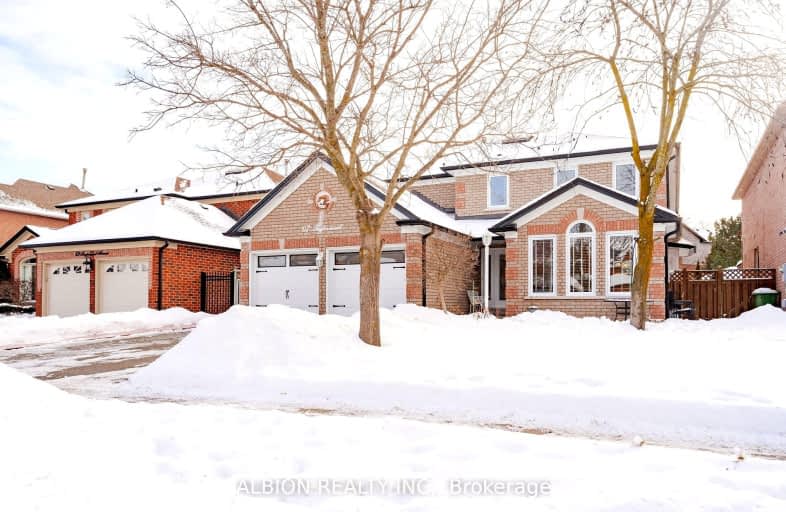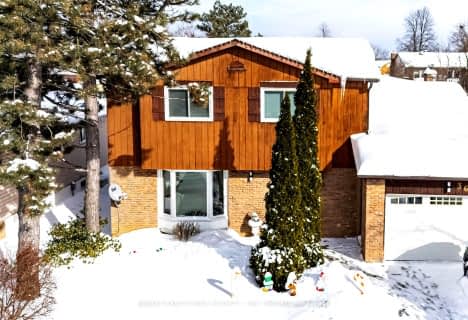Car-Dependent
- Most errands require a car.
Somewhat Bikeable
- Almost all errands require a car.

Holy Family School
Elementary: CatholicEllwood Memorial Public School
Elementary: PublicJames Bolton Public School
Elementary: PublicAllan Drive Middle School
Elementary: PublicSt Nicholas Elementary School
Elementary: CatholicSt. John Paul II Catholic Elementary School
Elementary: CatholicRobert F Hall Catholic Secondary School
Secondary: CatholicHumberview Secondary School
Secondary: PublicSt. Michael Catholic Secondary School
Secondary: CatholicSandalwood Heights Secondary School
Secondary: PublicCardinal Ambrozic Catholic Secondary School
Secondary: CatholicMayfield Secondary School
Secondary: Public-
Dicks Dam Park
Caledon ON 1.35km -
Mast Road Park
195 Mast Rd, Vaughan ON 16.39km -
Centennial Park Trail, King City
King ON 18.06km
-
Scotiabank
9600 Islington Ave, Woodbridge ON L4H 2T1 13.02km -
TD Bank Financial Group
3978 Cottrelle Blvd, Brampton ON L6P 2R1 13.62km -
CIBC
55 Queen St S, Tottenham ON L0G 1W0 15.07km
- 4 bath
- 4 bed
- 2000 sqft
54 Fountainbridge Drive, Caledon, Ontario • L7E 1N4 • Bolton East
- 4 bath
- 4 bed
- 2000 sqft
26 Shady Glen Crescent, Caledon, Ontario • L7E 2K4 • Bolton East
- 3 bath
- 4 bed
- 1500 sqft
67 Birchview Crescent, Caledon, Ontario • L7E 3X2 • Bolton North
- 4 bath
- 4 bed
- 2000 sqft
20 Boltonview Crescent, Caledon, Ontario • L7E 2H2 • Bolton West






















