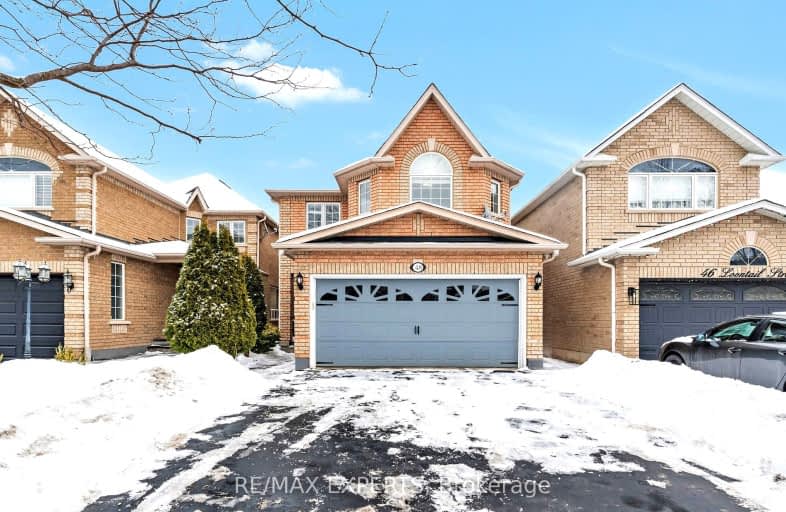Car-Dependent
- Almost all errands require a car.
Somewhat Bikeable
- Most errands require a car.

Macville Public School
Elementary: PublicHoly Family School
Elementary: CatholicEllwood Memorial Public School
Elementary: PublicJames Bolton Public School
Elementary: PublicSt Nicholas Elementary School
Elementary: CatholicSt. John Paul II Catholic Elementary School
Elementary: CatholicRobert F Hall Catholic Secondary School
Secondary: CatholicHumberview Secondary School
Secondary: PublicSt. Michael Catholic Secondary School
Secondary: CatholicSandalwood Heights Secondary School
Secondary: PublicLouise Arbour Secondary School
Secondary: PublicMayfield Secondary School
Secondary: Public-
Dicks Dam Park
Caledon ON 1.13km -
Mast Road Park
195 Mast Rd, Vaughan ON 17.17km -
Centennial Park Trail, King City
King ON 20.15km
-
TD Bank Financial Group
3978 Cottrelle Blvd, Brampton ON L6P 2R1 12.68km -
Scotiabank
9600 Islington Ave, Woodbridge ON L4H 2T1 13.09km -
TD Bank Financial Group
8270 Hwy 27, Vaughan ON L4H 0R9 14.61km
- 3 bath
- 4 bed
- 1500 sqft
67 Birchview Crescent, Caledon, Ontario • L7E 3X2 • Bolton North
- 4 bath
- 4 bed
- 2000 sqft
20 Boltonview Crescent, Caledon, Ontario • L7E 2H2 • Bolton West








