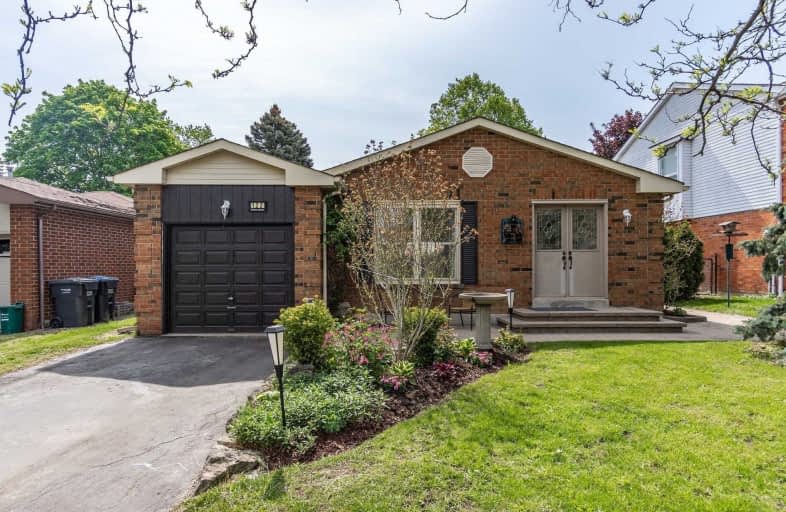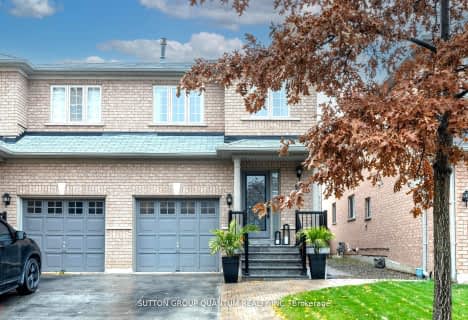
Holy Family School
Elementary: Catholic
1.79 km
Ellwood Memorial Public School
Elementary: Public
1.54 km
St John the Baptist Elementary School
Elementary: Catholic
2.67 km
James Bolton Public School
Elementary: Public
0.53 km
Allan Drive Middle School
Elementary: Public
1.66 km
St. John Paul II Catholic Elementary School
Elementary: Catholic
0.96 km
Humberview Secondary School
Secondary: Public
0.18 km
St. Michael Catholic Secondary School
Secondary: Catholic
1.52 km
Sandalwood Heights Secondary School
Secondary: Public
13.69 km
Cardinal Ambrozic Catholic Secondary School
Secondary: Catholic
11.96 km
Mayfield Secondary School
Secondary: Public
13.28 km
Castlebrooke SS Secondary School
Secondary: Public
12.48 km














