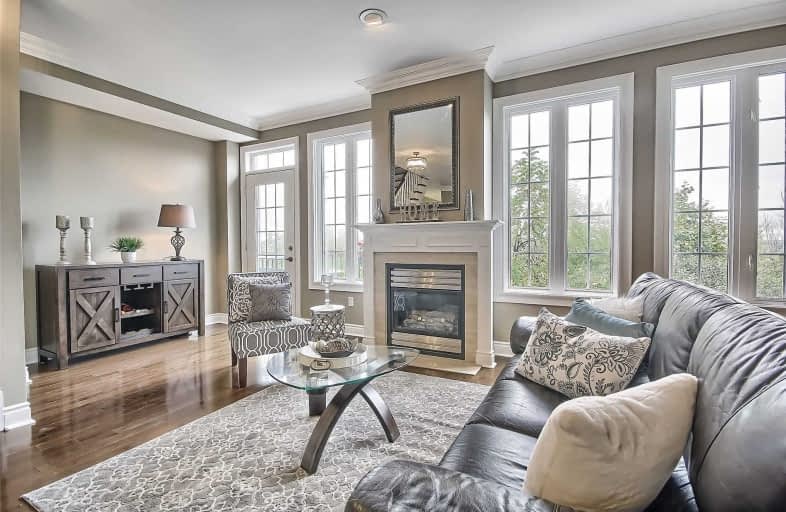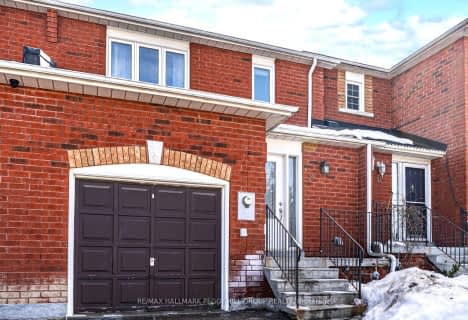
Holy Family School
Elementary: Catholic
1.28 km
Ellwood Memorial Public School
Elementary: Public
1.05 km
James Bolton Public School
Elementary: Public
1.43 km
Allan Drive Middle School
Elementary: Public
1.82 km
St Nicholas Elementary School
Elementary: Catholic
1.39 km
St. John Paul II Catholic Elementary School
Elementary: Catholic
1.81 km
Humberview Secondary School
Secondary: Public
1.67 km
St. Michael Catholic Secondary School
Secondary: Catholic
2.40 km
Sandalwood Heights Secondary School
Secondary: Public
12.05 km
Cardinal Ambrozic Catholic Secondary School
Secondary: Catholic
10.68 km
Mayfield Secondary School
Secondary: Public
11.55 km
Castlebrooke SS Secondary School
Secondary: Public
11.23 km






