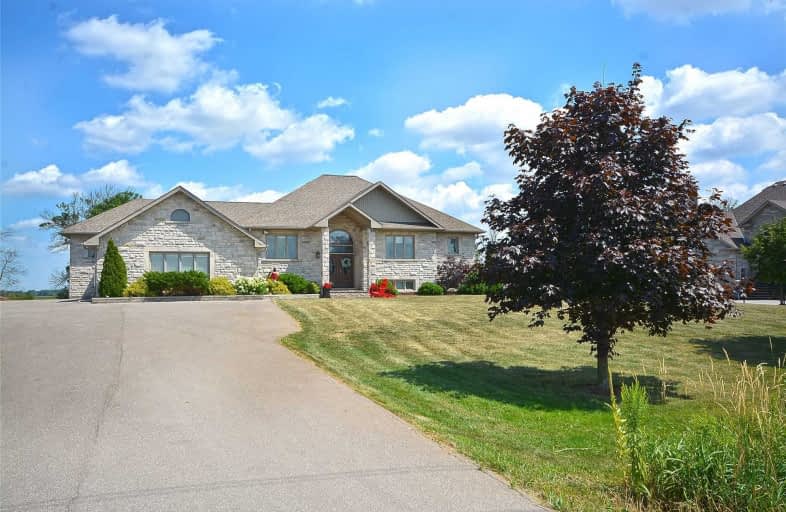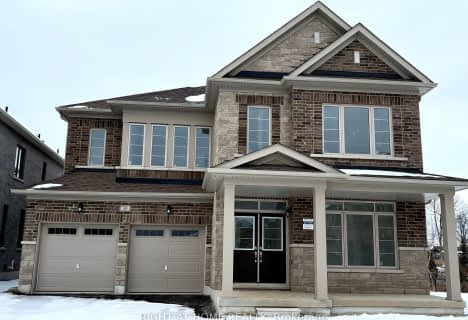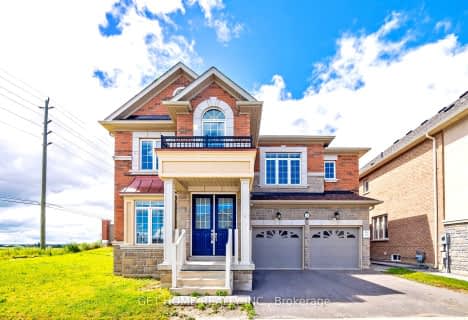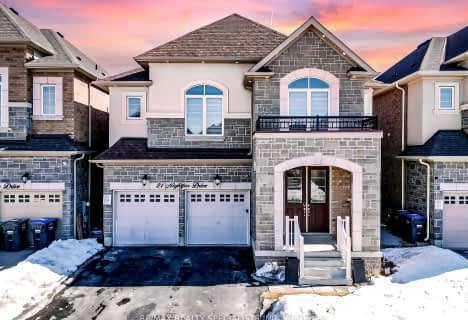
Harrison Public School
Elementary: PublicGlen Williams Public School
Elementary: PublicSt Francis of Assisi Separate School
Elementary: CatholicCentennial Middle School
Elementary: PublicAlloa Public School
Elementary: PublicGeorge Kennedy Public School
Elementary: PublicJean Augustine Secondary School
Secondary: PublicGary Allan High School - Halton Hills
Secondary: PublicParkholme School
Secondary: PublicChrist the King Catholic Secondary School
Secondary: CatholicGeorgetown District High School
Secondary: PublicSt Edmund Campion Secondary School
Secondary: Catholic- 6 bath
- 6 bed
- 3500 sqft
38 Stellarton Crescent, Brampton, Ontario • L7A 5A6 • Brampton West
- 2 bath
- 4 bed
- 2000 sqft
10948 Winston Churchill Boulevard, Halton Hills, Ontario • L7G 4S7 • Halton Hills
- 7 bath
- 4 bed
- 3500 sqft
2 Nightjar Drive, Brampton, Ontario • L7A 5A1 • Northwest Brampton
- 4 bath
- 4 bed
- 2500 sqft
6 Credit Street, Halton Hills, Ontario • L7G 2W1 • Glen Williams
- 6 bath
- 5 bed
- 3000 sqft
59 Cobriza Cres, Brampton, Ontario • L7A 5A6 • Northwest Brampton








