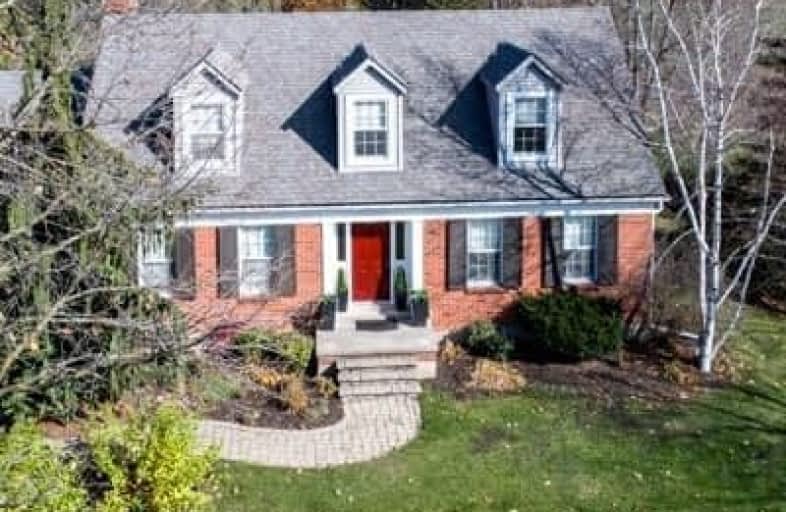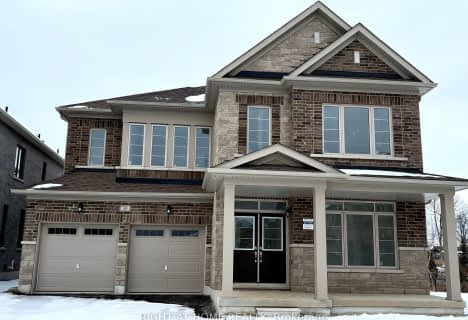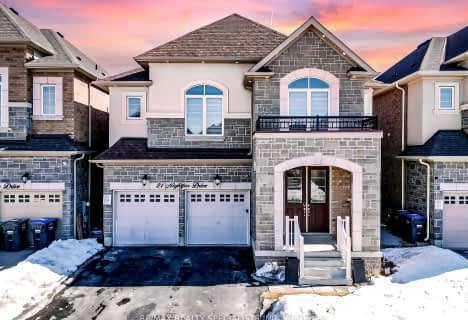
Dolson Public School
Elementary: PublicSt. Daniel Comboni Catholic Elementary School
Elementary: CatholicGlen Williams Public School
Elementary: PublicSt Francis of Assisi Separate School
Elementary: CatholicAlloa Public School
Elementary: PublicGeorge Kennedy Public School
Elementary: PublicGary Allan High School - Halton Hills
Secondary: PublicParkholme School
Secondary: PublicChrist the King Catholic Secondary School
Secondary: CatholicFletcher's Meadow Secondary School
Secondary: PublicGeorgetown District High School
Secondary: PublicSt Edmund Campion Secondary School
Secondary: Catholic- 6 bath
- 6 bed
- 3500 sqft
38 Stellarton Crescent, Brampton, Ontario • L7A 5A6 • Brampton West
- 2 bath
- 4 bed
- 2000 sqft
10948 Winston Churchill Boulevard, Halton Hills, Ontario • L7G 4S7 • Halton Hills
- 6 bath
- 5 bed
- 3500 sqft
84 Roulette Crescent, Brampton, Ontario • L7A 4R6 • Northwest Brampton
- 5 bath
- 4 bed
- 2500 sqft
14 Haverstock Crescent, Brampton, Ontario • L7A 4C9 • Northwest Brampton
- 5 bath
- 4 bed
- 2500 sqft
36 Roulette Crescent, Brampton, Ontario • L7A 4R6 • Northwest Brampton
- 6 bath
- 5 bed
- 3000 sqft
59 Cobriza Cres, Brampton, Ontario • L7A 5A6 • Northwest Brampton














