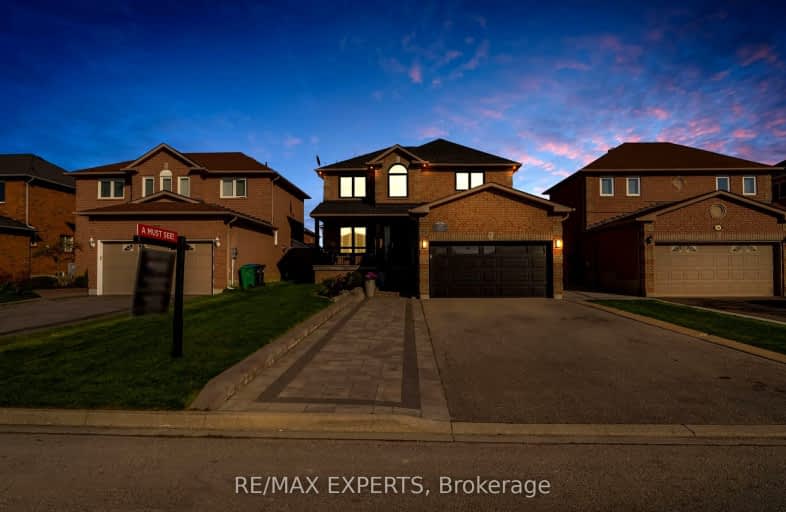Car-Dependent
- Most errands require a car.
Somewhat Bikeable
- Most errands require a car.

Holy Family School
Elementary: CatholicEllwood Memorial Public School
Elementary: PublicSt John the Baptist Elementary School
Elementary: CatholicJames Bolton Public School
Elementary: PublicAllan Drive Middle School
Elementary: PublicSt. John Paul II Catholic Elementary School
Elementary: CatholicHumberview Secondary School
Secondary: PublicSt. Michael Catholic Secondary School
Secondary: CatholicSandalwood Heights Secondary School
Secondary: PublicCardinal Ambrozic Catholic Secondary School
Secondary: CatholicMayfield Secondary School
Secondary: PublicCastlebrooke SS Secondary School
Secondary: Public-
Humber Valley Parkette
282 Napa Valley Ave, Vaughan ON 10.24km -
Lina Marino Park
105 Valleywood Blvd, Caledon ON 17.51km -
Panorama Park
Toronto ON 18.32km
-
TD Bank Financial Group
3978 Cottrelle Blvd, Brampton ON L6P 2R1 11.55km -
RBC Royal Bank
11805 Bramalea Rd, Brampton ON L6R 3S9 13.07km -
BMO Bank of Montreal
3737 Major MacKenzie Dr (at Weston Rd.), Vaughan ON L4H 0A2 13.28km
- 4 bath
- 4 bed
- 2000 sqft
54 Fountainbridge Drive, Caledon, Ontario • L7E 1N4 • Bolton East
- 3 bath
- 4 bed
- 1500 sqft
67 Birchview Crescent, Caledon, Ontario • L7E 3X2 • Bolton North
- 4 bath
- 4 bed
- 2000 sqft
20 Boltonview Crescent, Caledon, Ontario • L7E 2H2 • Bolton West














