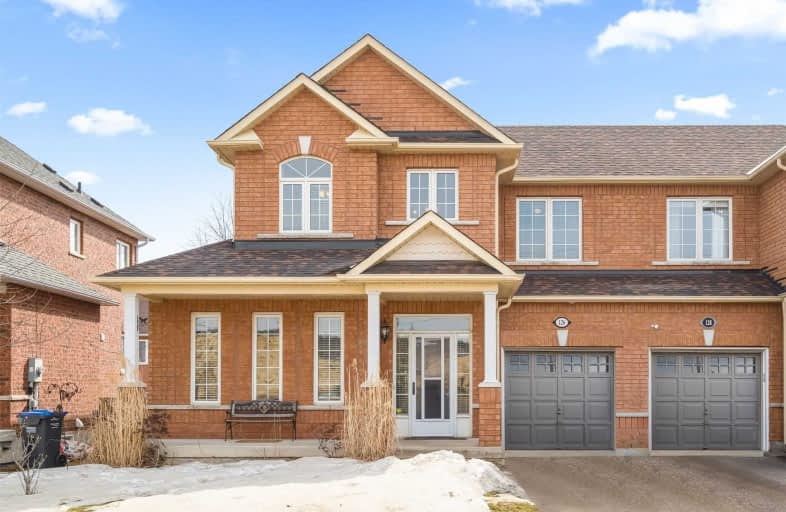Sold on Mar 24, 2021
Note: Property is not currently for sale or for rent.

-
Type: Semi-Detached
-
Style: 2-Storey
-
Size: 1500 sqft
-
Lot Size: 36.02 x 107.64 Feet
-
Age: No Data
-
Taxes: $3,840 per year
-
Days on Site: 8 Days
-
Added: Mar 16, 2021 (1 week on market)
-
Updated:
-
Last Checked: 3 months ago
-
MLS®#: W5153117
-
Listed By: Re/max realty enterprises inc., brokerage
The One You've Been Waiting For! Rarely Offered! 4 Reasons Why You'll Love This Home: 1. Location, In The Heart Of Caledon East Walking Distance To Shops, Restaurants, Hiking & Beautiful Downtown. 2. Grand 9Ft Ceilings Throughout Main 3. Beautiful 4Pc Bath In Master W/ Whirlpool Soaker Tub 4. Large Unfinished Basement Waiting For Your Final Touch. With The Large Fenced In Backyard The Home Is Waiting For A New Family To Come In.
Extras
Laminate Upstairs, New Roof 2018, Gazebo Deck (Included Frame And Canopy), Water Softener, Reliance Rented Water Heater & Natural Gas Hookup Under Bbq Deck.
Property Details
Facts for 126 Walker Road West, Caledon
Status
Days on Market: 8
Last Status: Sold
Sold Date: Mar 24, 2021
Closed Date: Jun 30, 2021
Expiry Date: Jun 16, 2021
Sold Price: $852,000
Unavailable Date: Mar 24, 2021
Input Date: Mar 16, 2021
Prior LSC: Listing with no contract changes
Property
Status: Sale
Property Type: Semi-Detached
Style: 2-Storey
Size (sq ft): 1500
Area: Caledon
Community: Caledon East
Availability Date: 3/17/2021
Inside
Bedrooms: 3
Bathrooms: 3
Kitchens: 1
Rooms: 7
Den/Family Room: Yes
Air Conditioning: Central Air
Fireplace: Yes
Washrooms: 3
Building
Basement: Full
Basement 2: Unfinished
Heat Type: Forced Air
Heat Source: Gas
Exterior: Brick
Water Supply: Municipal
Special Designation: Unknown
Parking
Driveway: Private
Garage Spaces: 1
Garage Type: Attached
Covered Parking Spaces: 3
Total Parking Spaces: 4
Fees
Tax Year: 2020
Tax Legal Description: Pt Lt 34, Pl 43M1723, Des Pt 15 Pl 43R31152 S/T Ea
Taxes: $3,840
Land
Cross Street: Airport Road And Wal
Municipality District: Caledon
Fronting On: East
Pool: None
Sewer: Sewers
Lot Depth: 107.64 Feet
Lot Frontage: 36.02 Feet
Additional Media
- Virtual Tour: https://tours.jthometours.ca/v2/126-walker-rd-w-caledon-east-on-l7c-3m4-ca-688891/unbranded
Rooms
Room details for 126 Walker Road West, Caledon
| Type | Dimensions | Description |
|---|---|---|
| Great Rm Main | 3.96 x 3.66 | |
| Kitchen Main | 4.57 x 3.35 | |
| Living Main | 3.66 x 3.05 | |
| Master Main | 4.27 x 3.35 | |
| 2nd Br 2nd | 3.05 x 3.35 | |
| 3rd Br 2nd | 3.66 x 2.74 | |
| Rec Bsmt | 10.06 x 7.62 |
| XXXXXXXX | XXX XX, XXXX |
XXXX XXX XXXX |
$XXX,XXX |
| XXX XX, XXXX |
XXXXXX XXX XXXX |
$XXX,XXX | |
| XXXXXXXX | XXX XX, XXXX |
XXXXXX XXX XXXX |
$X,XXX |
| XXX XX, XXXX |
XXXXXX XXX XXXX |
$X,XXX | |
| XXXXXXXX | XXX XX, XXXX |
XXXXXXX XXX XXXX |
|
| XXX XX, XXXX |
XXXXXX XXX XXXX |
$XXX,XXX | |
| XXXXXXXX | XXX XX, XXXX |
XXXXXXX XXX XXXX |
|
| XXX XX, XXXX |
XXXXXX XXX XXXX |
$XXX,XXX |
| XXXXXXXX XXXX | XXX XX, XXXX | $852,000 XXX XXXX |
| XXXXXXXX XXXXXX | XXX XX, XXXX | $849,000 XXX XXXX |
| XXXXXXXX XXXXXX | XXX XX, XXXX | $2,550 XXX XXXX |
| XXXXXXXX XXXXXX | XXX XX, XXXX | $2,500 XXX XXXX |
| XXXXXXXX XXXXXXX | XXX XX, XXXX | XXX XXXX |
| XXXXXXXX XXXXXX | XXX XX, XXXX | $624,900 XXX XXXX |
| XXXXXXXX XXXXXXX | XXX XX, XXXX | XXX XXXX |
| XXXXXXXX XXXXXX | XXX XX, XXXX | $699,900 XXX XXXX |

Macville Public School
Elementary: PublicCaledon East Public School
Elementary: PublicCaledon Central Public School
Elementary: PublicPalgrave Public School
Elementary: PublicSt Cornelius School
Elementary: CatholicHerb Campbell Public School
Elementary: PublicRobert F Hall Catholic Secondary School
Secondary: CatholicHumberview Secondary School
Secondary: PublicSt. Michael Catholic Secondary School
Secondary: CatholicLouise Arbour Secondary School
Secondary: PublicSt Marguerite d'Youville Secondary School
Secondary: CatholicMayfield Secondary School
Secondary: Public

