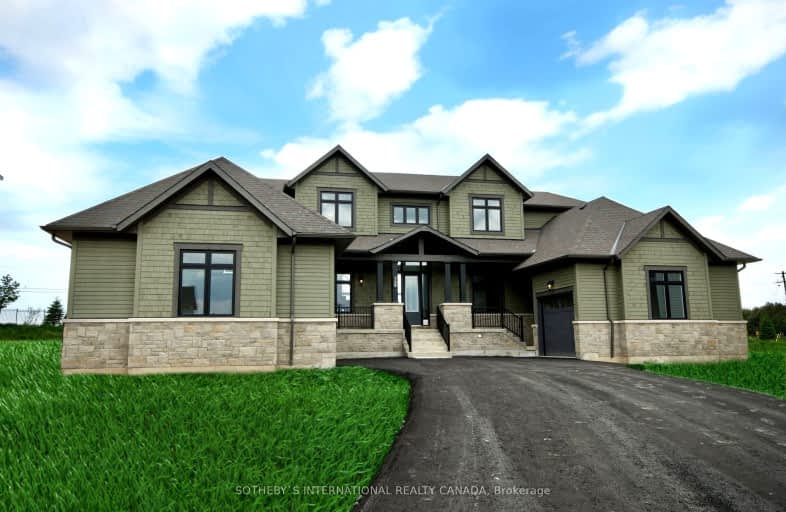Car-Dependent
- Almost all errands require a car.
10
/100
Somewhat Bikeable
- Almost all errands require a car.
23
/100

Alton Public School
Elementary: Public
1.33 km
École élémentaire des Quatre-Rivières
Elementary: Public
6.12 km
St Peter Separate School
Elementary: Catholic
7.07 km
Spencer Avenue Elementary School
Elementary: Public
6.54 km
Princess Margaret Public School
Elementary: Public
7.19 km
Parkinson Centennial School
Elementary: Public
6.81 km
Dufferin Centre for Continuing Education
Secondary: Public
8.26 km
Acton District High School
Secondary: Public
23.40 km
Erin District High School
Secondary: Public
8.08 km
Robert F Hall Catholic Secondary School
Secondary: Catholic
17.59 km
Westside Secondary School
Secondary: Public
7.12 km
Orangeville District Secondary School
Secondary: Public
8.28 km
-
Caledon Village Fairgrounds
Caledon Village ON 7.07km -
Kay Cee Gardens
26 Bythia St (btwn Broadway and York St), Orangeville ON L9W 2S1 7.45km -
Idlewylde Park
Orangeville ON L9W 2B1 8.09km
-
Localcoin Bitcoin ATM - Conwinience
235 Centennial Rd, Orangeville ON L9W 5K9 6.65km -
Scotiabank
268 Broadway, Orangeville ON L9W 1K9 7.65km -
Scotiabank
25 Toronto St N, Orangeville ON L9W 1K8 7.73km


