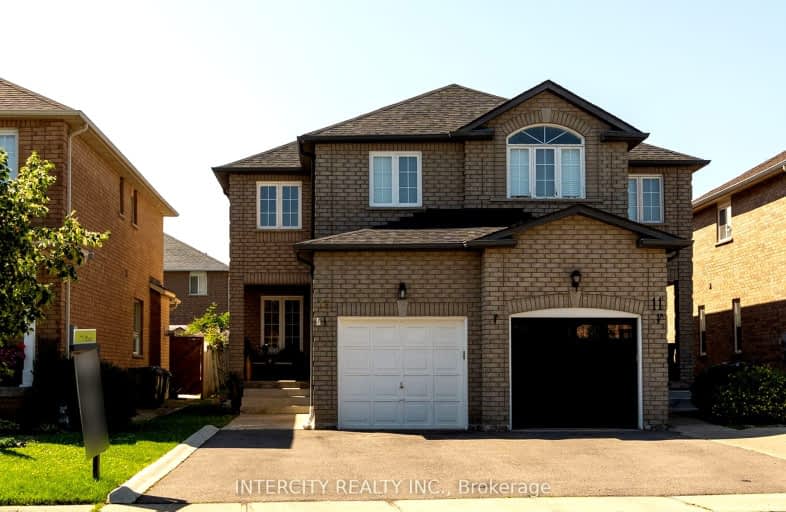Car-Dependent
- Almost all errands require a car.
12
/100
Somewhat Bikeable
- Almost all errands require a car.
13
/100

Holy Family School
Elementary: Catholic
1.14 km
Ellwood Memorial Public School
Elementary: Public
1.39 km
St John the Baptist Elementary School
Elementary: Catholic
0.41 km
James Bolton Public School
Elementary: Public
2.71 km
Allan Drive Middle School
Elementary: Public
0.78 km
St. John Paul II Catholic Elementary School
Elementary: Catholic
3.27 km
Humberview Secondary School
Secondary: Public
2.55 km
St. Michael Catholic Secondary School
Secondary: Catholic
3.90 km
Sandalwood Heights Secondary School
Secondary: Public
12.37 km
Cardinal Ambrozic Catholic Secondary School
Secondary: Catholic
9.92 km
Mayfield Secondary School
Secondary: Public
12.51 km
Castlebrooke SS Secondary School
Secondary: Public
10.41 km
-
Dicks Dam Park
Caledon ON 2.88km -
Matthew Park
1 Villa Royale Ave (Davos Road and Fossil Hill Road), Woodbridge ON L4H 2Z7 12.75km -
Belair Way Park
ON 14.94km
-
TD Canada Trust ATM
12684 50 Hwy, Bolton ON L7E 1L9 1.46km -
TD Bank Financial Group
3978 Cottrelle Blvd, Brampton ON L6P 2R1 10.78km -
BMO Bank of Montreal
3737 Major MacKenzie Dr (at Weston Rd.), Vaughan ON L4H 0A2 12.63km











