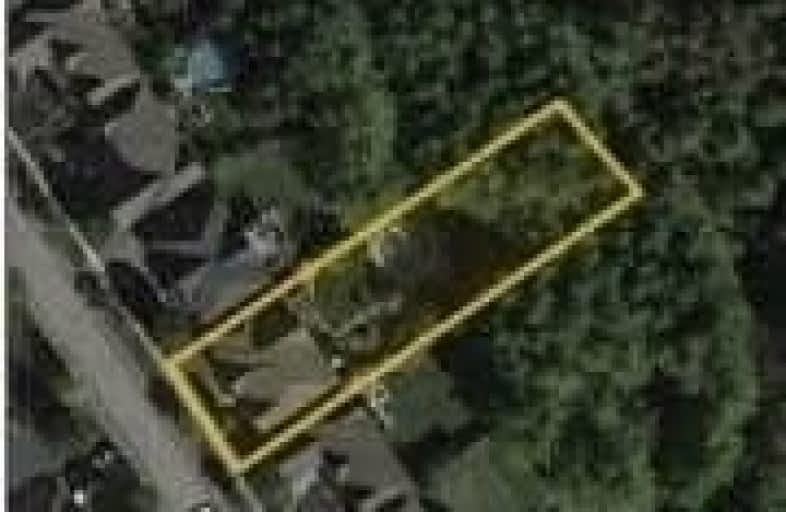Sold on Feb 08, 2019
Note: Property is not currently for sale or for rent.

-
Type: Detached
-
Style: 2-Storey
-
Lot Size: 60.04 x 239.26 Feet
-
Age: No Data
-
Taxes: $9,040 per year
-
Days on Site: 31 Days
-
Added: Jan 08, 2019 (1 month on market)
-
Updated:
-
Last Checked: 3 months ago
-
MLS®#: E4331886
-
Listed By: Re/max rouge river realty ltd., brokerage
Truly Unique, Rare & Exceptional Value. Approx 3,750 Sq Ft 5 Bed Original Builder Floor Plan W Xxl Deep 60.04 Ft X 239.26 Ft Lot. Entertainers Paradise Private Backyard W Ravine & Uniquely Forested On The Lot. Xl Solid Oak Kitchen W Crown Molding, B-Splash, Island, Under Cab Elfs, Lrg Break Area & O/C To Lrg Fam Room W Cozy Gas Fp. Master Bedroom Retreat W His & Her W/I Closets & Xl 5Pc Jet Tub Ensuite. Situated On Quiet Cul De Sac.
Extras
Backyard Offers Elevated W/O Deck & Extensive Entertaining Deck Area & Ag Pool W Hot Tub, Pond & Gazebo. Fully Fin Bsmt W Bar & Pool Table Lounge, Lrg Rec Room W 2nd Gas Fp. Please See Attached List Of All Rooms & Measurements.
Property Details
Facts for 2081 Solar Place, Oshawa
Status
Days on Market: 31
Last Status: Sold
Sold Date: Feb 08, 2019
Closed Date: Apr 18, 2019
Expiry Date: Apr 08, 2019
Sold Price: $1,015,000
Unavailable Date: Feb 08, 2019
Input Date: Jan 08, 2019
Property
Status: Sale
Property Type: Detached
Style: 2-Storey
Area: Oshawa
Community: Windfields
Availability Date: 90 Days
Inside
Bedrooms: 5
Bedrooms Plus: 2
Bathrooms: 5
Kitchens: 1
Rooms: 12
Den/Family Room: Yes
Air Conditioning: Central Air
Fireplace: Yes
Washrooms: 5
Building
Basement: Finished
Basement 2: Full
Heat Type: Forced Air
Heat Source: Gas
Exterior: Brick
Water Supply: Municipal
Special Designation: Unknown
Parking
Driveway: Private
Garage Spaces: 2
Garage Type: Attached
Covered Parking Spaces: 2
Fees
Tax Year: 2018
Tax Legal Description: Lot 168, Plan 40M2258
Taxes: $9,040
Land
Cross Street: Conlin & Simcoe
Municipality District: Oshawa
Fronting On: East
Pool: Abv Grnd
Sewer: Sewers
Lot Depth: 239.26 Feet
Lot Frontage: 60.04 Feet
Additional Media
- Virtual Tour: http://sankermedia.ca/2081-solar-pl-oshawa/
Rooms
Room details for 2081 Solar Place, Oshawa
| Type | Dimensions | Description |
|---|---|---|
| Kitchen Main | 3.56 x 4.53 | Ceramic Floor |
| Breakfast Main | 2.72 x 4.52 | Ceramic Floor, W/O To Deck |
| Family Main | 4.44 x 5.47 | Broadloom, Gas Fireplace |
| Dining Main | 3.64 x 4.56 | Broadloom |
| Living Main | 3.71 x 3.79 | Broadloom |
| Sitting Main | 3.12 x 3.28 | Broadloom |
| Office Main | 3.01 x 3.97 | Broadloom |
| Master Upper | 5.92 x 6.27 | Broadloom, W/I Closet, Ensuite Bath |
| 2nd Br Upper | 4.12 x 5.72 | Broadloom, W/I Closet, Ensuite Bath |
| 3rd Br Upper | - | |
| 4th Br Upper | 3.67 x 4.20 | Broadloom, Semi Ensuite |
| 5th Br Upper | 3.67 x 4.26 | Broadloom, Semi Ensuite, W/I Closet |
| XXXXXXXX | XXX XX, XXXX |
XXXX XXX XXXX |
$X,XXX,XXX |
| XXX XX, XXXX |
XXXXXX XXX XXXX |
$X,XXX,XXX | |
| XXXXXXXX | XXX XX, XXXX |
XXXXXXX XXX XXXX |
|
| XXX XX, XXXX |
XXXXXX XXX XXXX |
$X,XXX,XXX | |
| XXXXXXXX | XXX XX, XXXX |
XXXXXXX XXX XXXX |
|
| XXX XX, XXXX |
XXXXXX XXX XXXX |
$X,XXX,XXX |
| XXXXXXXX XXXX | XXX XX, XXXX | $1,015,000 XXX XXXX |
| XXXXXXXX XXXXXX | XXX XX, XXXX | $1,024,900 XXX XXXX |
| XXXXXXXX XXXXXXX | XXX XX, XXXX | XXX XXXX |
| XXXXXXXX XXXXXX | XXX XX, XXXX | $1,149,900 XXX XXXX |
| XXXXXXXX XXXXXXX | XXX XX, XXXX | XXX XXXX |
| XXXXXXXX XXXXXX | XXX XX, XXXX | $1,249,900 XXX XXXX |

Unnamed Windfields Farm Public School
Elementary: PublicFather Joseph Venini Catholic School
Elementary: CatholicSunset Heights Public School
Elementary: PublicKedron Public School
Elementary: PublicQueen Elizabeth Public School
Elementary: PublicSherwood Public School
Elementary: PublicFather Donald MacLellan Catholic Sec Sch Catholic School
Secondary: CatholicMonsignor Paul Dwyer Catholic High School
Secondary: CatholicR S Mclaughlin Collegiate and Vocational Institute
Secondary: PublicO'Neill Collegiate and Vocational Institute
Secondary: PublicMaxwell Heights Secondary School
Secondary: PublicSinclair Secondary School
Secondary: Public- 4 bath
- 5 bed
- 2500 sqft

