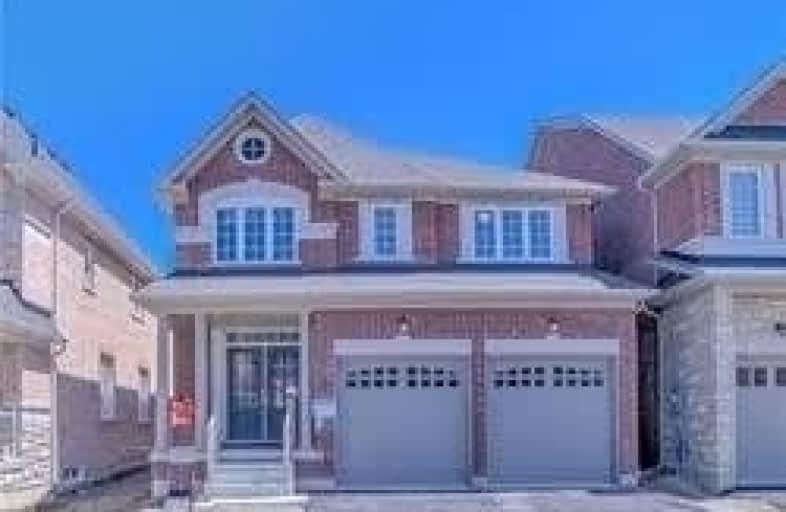
ÉÉC Saint-Jean-Bosco
Elementary: Catholic
1.56 km
Tony Pontes (Elementary)
Elementary: Public
0.52 km
St Stephen Separate School
Elementary: Catholic
3.88 km
St. Josephine Bakhita Catholic Elementary School
Elementary: Catholic
4.47 km
St Rita Elementary School
Elementary: Catholic
2.69 km
SouthFields Village (Elementary)
Elementary: Public
0.73 km
Parkholme School
Secondary: Public
6.69 km
Heart Lake Secondary School
Secondary: Public
5.98 km
Louise Arbour Secondary School
Secondary: Public
5.15 km
St Marguerite d'Youville Secondary School
Secondary: Catholic
4.60 km
Fletcher's Meadow Secondary School
Secondary: Public
6.96 km
Mayfield Secondary School
Secondary: Public
4.22 km





