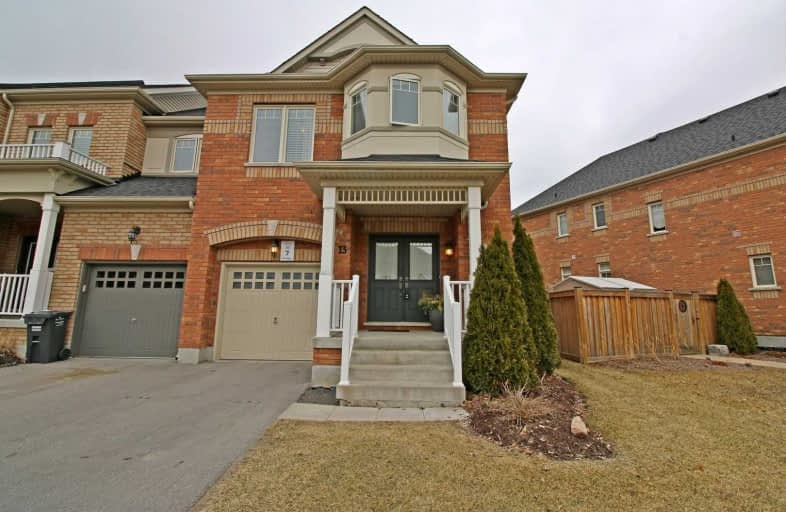Sold on Apr 16, 2019
Note: Property is not currently for sale or for rent.

-
Type: Att/Row/Twnhouse
-
Style: 2-Storey
-
Size: 1500 sqft
-
Lot Size: 31.56 x 0 Feet
-
Age: No Data
-
Taxes: $3,889 per year
-
Days on Site: 4 Days
-
Added: Sep 07, 2019 (4 days on market)
-
Updated:
-
Last Checked: 3 months ago
-
MLS®#: W4413257
-
Listed By: Century 21 millennium inc., brokerage
Beautiful End Unit Townhome In Sought After Caledon East Pathways Community. Fenced In Yard With Gate To Children's Park. Only 1 Minute Walk To Schools, Recreation & Trails. 4 Large Bedrms, Ensuite Master Retreat With Soaker Tub & Separate Shower. Upgraded Kitchen With Granite Counters, Breakfast Walk-Out, Stainless Steel Appliances, Hardwood Floors, Ceramic, 2nd Level Laundry With Stackable Washer & Dryer. Freshly Painted! Hurry Before It's Gone!
Extras
Incl: Stainless Steel Fridge,. Stove And Dishwasher, (Frigidaire) Stackable Washer & Dryer (Samson), Central Air Conditioner, Central Vacuum & Related Equipment, All Window Coverings, All Electric Light Fixtures.
Property Details
Facts for 13 Fallis Crescent, Caledon
Status
Days on Market: 4
Last Status: Sold
Sold Date: Apr 16, 2019
Closed Date: Jul 08, 2019
Expiry Date: Jul 31, 2019
Sold Price: $690,000
Unavailable Date: Apr 16, 2019
Input Date: Apr 12, 2019
Prior LSC: Sold
Property
Status: Sale
Property Type: Att/Row/Twnhouse
Style: 2-Storey
Size (sq ft): 1500
Area: Caledon
Community: Caledon East
Availability Date: 30 Days/Tba
Inside
Bedrooms: 4
Bathrooms: 3
Kitchens: 1
Rooms: 9
Den/Family Room: Yes
Air Conditioning: Central Air
Fireplace: No
Washrooms: 3
Building
Basement: Full
Heat Type: Forced Air
Heat Source: Gas
Exterior: Brick
Water Supply: Municipal
Special Designation: Unknown
Parking
Driveway: Private
Garage Spaces: 1
Garage Type: Built-In
Covered Parking Spaces: 2
Total Parking Spaces: 3
Fees
Tax Year: 2018
Tax Legal Description: Plan 43M1840 Pt Blk 162 Rp 43R34986 Parts 8-10
Taxes: $3,889
Highlights
Feature: Park
Land
Cross Street: Fallis & Atchison
Municipality District: Caledon
Fronting On: North
Pool: None
Sewer: Sewers
Lot Frontage: 31.56 Feet
Additional Media
- Virtual Tour: http://www.13Fallis.com/
Rooms
Room details for 13 Fallis Crescent, Caledon
| Type | Dimensions | Description |
|---|---|---|
| Living Ground | 3.74 x 6.58 | Hardwood Floor, Combined W/Dining |
| Kitchen Ground | 2.74 x 3.53 | Granite Counter, Ceramic Back Splash |
| Breakfast Ground | 2.74 x 3.04 | Sliding Doors, W/O To Yard, Ceramic Floor |
| Master 2nd | 3.38 x 4.90 | Broadloom, W/I Closet, 4 Pc Ensuite |
| 2nd Br 2nd | 2.74 x 3.04 | Broadloom |
| 3rd Br 2nd | 3.07 x 4.14 | Broadloom |
| 4th Br 2nd | 3.04 x 3.53 | Broadloom |
| Laundry 2nd | 1.21 x 1.52 |
| XXXXXXXX | XXX XX, XXXX |
XXXX XXX XXXX |
$XXX,XXX |
| XXX XX, XXXX |
XXXXXX XXX XXXX |
$XXX,XXX | |
| XXXXXXXX | XXX XX, XXXX |
XXXXXX XXX XXXX |
$X,XXX |
| XXX XX, XXXX |
XXXXXX XXX XXXX |
$X,XXX |
| XXXXXXXX XXXX | XXX XX, XXXX | $690,000 XXX XXXX |
| XXXXXXXX XXXXXX | XXX XX, XXXX | $709,000 XXX XXXX |
| XXXXXXXX XXXXXX | XXX XX, XXXX | $1,990 XXX XXXX |
| XXXXXXXX XXXXXX | XXX XX, XXXX | $1,990 XXX XXXX |

Macville Public School
Elementary: PublicCaledon East Public School
Elementary: PublicPalgrave Public School
Elementary: PublicSt Cornelius School
Elementary: CatholicSt Nicholas Elementary School
Elementary: CatholicHerb Campbell Public School
Elementary: PublicRobert F Hall Catholic Secondary School
Secondary: CatholicHumberview Secondary School
Secondary: PublicSt. Michael Catholic Secondary School
Secondary: CatholicLouise Arbour Secondary School
Secondary: PublicSt Marguerite d'Youville Secondary School
Secondary: CatholicMayfield Secondary School
Secondary: Public

