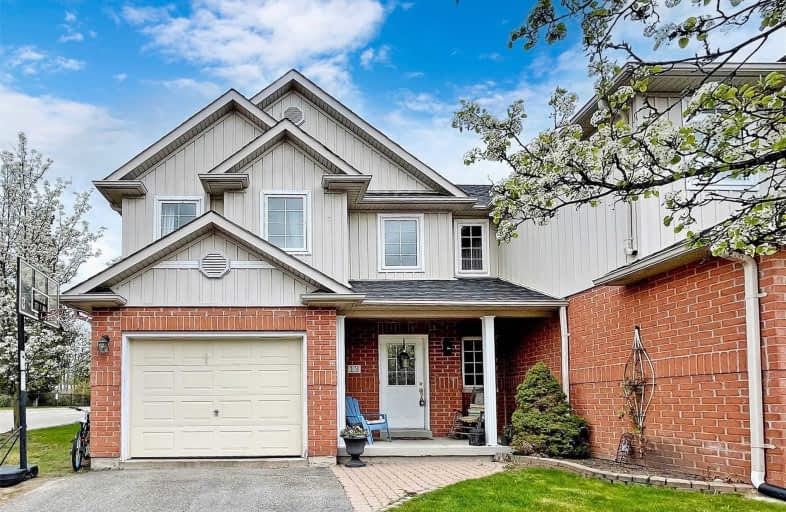Sold on May 15, 2021
Note: Property is not currently for sale or for rent.

-
Type: Att/Row/Twnhouse
-
Style: 2-Storey
-
Size: 1500 sqft
-
Lot Size: 32.28 x 105.87 Feet
-
Age: No Data
-
Taxes: $3,378 per year
-
Days on Site: 3 Days
-
Added: May 12, 2021 (3 days on market)
-
Updated:
-
Last Checked: 3 months ago
-
MLS®#: W5230756
-
Listed By: Sutton group-admiral realty inc., brokerage
Rarely Offered! End Unit Freehold Townhouse Nestled On Quiet St In Sought After Neighborhood In Caledon East. Bright, Open Concept Floor Plan With 3 Good Sized Bedrooms And 2.5 Baths. Huge Master W/Walk-In Closet & 4 Piece Ensuite. Spacious Family Room With Gas Fire Place. Modern Kitchen With Breakfast Bar & Large Dining Area W/Walk- Out To Patio Overlooking Gorgeous Backyard. Garage Entrance, Private Driveway. Unfinished Basement W/ Endless Opportunities.
Extras
Fridge, Stove(19), Dishwasher(15), Washer/ Dryer(18), Cac. Hwt Owned. Shingles Replaced 2016. Maint Fees $128/Month Cover All Common Area's Not Your Personal Garden & Driveway. Great Location! Min To All Amenities & Walking Trails.
Property Details
Facts for 13 Leamster Trail, Caledon
Status
Days on Market: 3
Last Status: Sold
Sold Date: May 15, 2021
Closed Date: Aug 18, 2021
Expiry Date: Aug 31, 2021
Sold Price: $800,000
Unavailable Date: May 15, 2021
Input Date: May 12, 2021
Prior LSC: Listing with no contract changes
Property
Status: Sale
Property Type: Att/Row/Twnhouse
Style: 2-Storey
Size (sq ft): 1500
Area: Caledon
Community: Caledon East
Availability Date: Tba
Inside
Bedrooms: 3
Bathrooms: 3
Kitchens: 1
Rooms: 9
Den/Family Room: Yes
Air Conditioning: Central Air
Fireplace: Yes
Laundry Level: Lower
Washrooms: 3
Building
Basement: Full
Basement 2: Unfinished
Heat Type: Forced Air
Heat Source: Gas
Exterior: Brick
Water Supply: Municipal
Special Designation: Unknown
Parking
Driveway: Private
Garage Spaces: 1
Garage Type: Built-In
Covered Parking Spaces: 1
Total Parking Spaces: 2
Fees
Tax Year: 2020
Tax Legal Description: Plan 43M1481 Pt Blk 45 Rp 43R28600 Part 52
Taxes: $3,378
Additional Mo Fees: 128
Land
Cross Street: Airport Rd / Walker
Municipality District: Caledon
Fronting On: East
Parcel of Tied Land: Y
Pool: None
Sewer: Sewers
Lot Depth: 105.87 Feet
Lot Frontage: 32.28 Feet
Additional Media
- Virtual Tour: https://www.winsold.com/tour/75992
Rooms
Room details for 13 Leamster Trail, Caledon
| Type | Dimensions | Description |
|---|---|---|
| Foyer Main | - | Tile Floor, Double Closet, Access To Garage |
| Family Main | 3.89 x 6.40 | Open Concept, Gas Fireplace, O/Looks Backyard |
| Kitchen Main | 2.91 x 3.35 | Modern Kitchen, Breakfast Bar, O/Looks Dining |
| Dining Main | 3.11 x 3.76 | Open Concept, Tile Floor, W/O To Yard |
| Powder Rm Main | - | 2 Pc Bath |
| Master 2nd | 4.37 x 4.73 | 4 Pc Ensuite, Broadloom, W/I Closet |
| 2nd Br 2nd | 3.26 x 4.83 | Broadloom, Large Closet, Large Window |
| 3rd Br 2nd | 3.86 x 3.84 | Broadloom, Large Window, Double Closet |
| Bathroom 2nd | - | 4 Pc Bath |
| Laundry Bsmt | - | Unfinished |
| Great Rm Bsmt | - | Unfinished |
| XXXXXXXX | XXX XX, XXXX |
XXXX XXX XXXX |
$XXX,XXX |
| XXX XX, XXXX |
XXXXXX XXX XXXX |
$XXX,XXX |
| XXXXXXXX XXXX | XXX XX, XXXX | $800,000 XXX XXXX |
| XXXXXXXX XXXXXX | XXX XX, XXXX | $750,000 XXX XXXX |

Macville Public School
Elementary: PublicCaledon East Public School
Elementary: PublicCaledon Central Public School
Elementary: PublicPalgrave Public School
Elementary: PublicSt Cornelius School
Elementary: CatholicHerb Campbell Public School
Elementary: PublicRobert F Hall Catholic Secondary School
Secondary: CatholicHumberview Secondary School
Secondary: PublicSt. Michael Catholic Secondary School
Secondary: CatholicLouise Arbour Secondary School
Secondary: PublicSt Marguerite d'Youville Secondary School
Secondary: CatholicMayfield Secondary School
Secondary: Public- 4 bath
- 3 bed
- 1500 sqft
31 McCardy Court, Caledon, Ontario • L7C 3W9 • Caledon East



