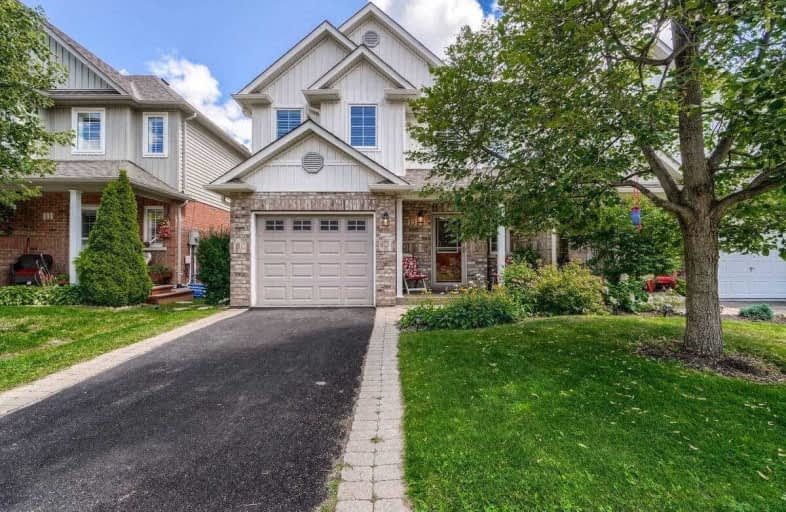
Macville Public School
Elementary: Public
7.08 km
Caledon East Public School
Elementary: Public
1.33 km
Caledon Central Public School
Elementary: Public
8.91 km
Palgrave Public School
Elementary: Public
8.86 km
St Cornelius School
Elementary: Catholic
2.17 km
Herb Campbell Public School
Elementary: Public
9.57 km
Robert F Hall Catholic Secondary School
Secondary: Catholic
0.82 km
Humberview Secondary School
Secondary: Public
10.95 km
St. Michael Catholic Secondary School
Secondary: Catholic
9.89 km
Louise Arbour Secondary School
Secondary: Public
15.13 km
St Marguerite d'Youville Secondary School
Secondary: Catholic
15.50 km
Mayfield Secondary School
Secondary: Public
13.15 km




