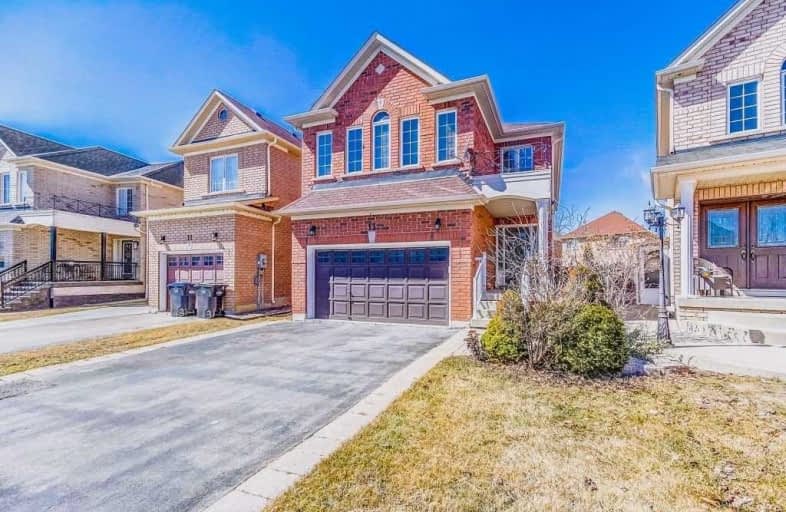Sold on May 01, 2019
Note: Property is not currently for sale or for rent.

-
Type: Detached
-
Style: 2-Storey
-
Size: 2000 sqft
-
Lot Size: 28.28 x 118.98 Feet
-
Age: No Data
-
Taxes: $4,625 per year
-
Days on Site: 28 Days
-
Added: Sep 07, 2019 (4 weeks on market)
-
Updated:
-
Last Checked: 3 months ago
-
MLS®#: W4402845
-
Listed By: Royal lepage vendex realty, brokerage
Home With 3 Full Bath On Upper Level, Immaculately Kept, Scratchless And Well Maintained, Small Quiet Street, Walking Distance To Primary School. Open Concept, Grand Master Bedroom, All Bedrooms Connected To Bathroom, Computer Nook. Open Concept Finished Basement. Furnace March 2019, Fireplace, Extended Driveway, Patio Stones In Backyard,
Extras
Gdo, Stainless Steel Refrigerator, Stove, Dishwasher, Washer, Drier, Oak Stairs, Garden Lights, Garden Shed, Concrete On Side. Main Floor Laundry
Property Details
Facts for 13 Otterslide Lane, Caledon
Status
Days on Market: 28
Last Status: Sold
Sold Date: May 01, 2019
Closed Date: Jun 27, 2019
Expiry Date: Oct 02, 2019
Sold Price: $827,000
Unavailable Date: May 01, 2019
Input Date: Apr 03, 2019
Prior LSC: Listing with no contract changes
Property
Status: Sale
Property Type: Detached
Style: 2-Storey
Size (sq ft): 2000
Area: Caledon
Community: Bolton West
Availability Date: Tba
Inside
Bedrooms: 4
Bathrooms: 4
Kitchens: 1
Rooms: 9
Den/Family Room: Yes
Air Conditioning: Central Air
Fireplace: Yes
Laundry Level: Main
Washrooms: 4
Utilities
Electricity: Yes
Gas: Yes
Cable: Available
Telephone: Available
Building
Basement: Finished
Heat Type: Forced Air
Heat Source: Gas
Exterior: Brick
Water Supply: Municipal
Special Designation: Unknown
Retirement: N
Parking
Driveway: Private
Garage Spaces: 2
Garage Type: Built-In
Covered Parking Spaces: 2
Total Parking Spaces: 4
Fees
Tax Year: 2019
Tax Legal Description: Lot 53 Plan 43M 1599
Taxes: $4,625
Land
Cross Street: King St./Harvest Moo
Municipality District: Caledon
Fronting On: North
Pool: None
Sewer: Sewers
Lot Depth: 118.98 Feet
Lot Frontage: 28.28 Feet
Zoning: Residential
Additional Media
- Virtual Tour: http://just4agent.com/vtour/13-otterslide-ln/
Rooms
Room details for 13 Otterslide Lane, Caledon
| Type | Dimensions | Description |
|---|---|---|
| Family Main | 3.28 x 5.18 | Fireplace, Hardwood Floor |
| Kitchen Main | 3.05 x 3.29 | Stainless Steel Appl, Backsplash |
| Breakfast Main | 2.84 x 3.20 | Ceramic Floor, O/Looks Garden |
| Living Main | 3.20 x 5.48 | Combined W/Dining, Hardwood Floor, Picture Window |
| Dining Main | 3.20 x 5.48 | Combined W/Living, Hardwood Floor, Picture Window |
| Master 2nd | 3.65 x 5.67 | Broadloom, 4 Pc Ensuite |
| 2nd Br 2nd | 3.35 x 5.67 | Broadloom, Window |
| 3rd Br 2nd | 3.17 x 3.47 | Broadloom, Window |
| 4th Br 2nd | 2.87 x 3.69 | Broadloom, Window |
| Office 2nd | 1.34 x 2.26 | Broadloom |
| Rec Bsmt | 6.50 x 8.30 | Open Concept, Broadloom, Window |
| XXXXXXXX | XXX XX, XXXX |
XXXX XXX XXXX |
$XXX,XXX |
| XXX XX, XXXX |
XXXXXX XXX XXXX |
$XXX,XXX | |
| XXXXXXXX | XXX XX, XXXX |
XXXXXXXX XXX XXXX |
|
| XXX XX, XXXX |
XXXXXX XXX XXXX |
$XXX,XXX | |
| XXXXXXXX | XXX XX, XXXX |
XXXXXXX XXX XXXX |
|
| XXX XX, XXXX |
XXXXXX XXX XXXX |
$XXX,XXX |
| XXXXXXXX XXXX | XXX XX, XXXX | $827,000 XXX XXXX |
| XXXXXXXX XXXXXX | XXX XX, XXXX | $829,900 XXX XXXX |
| XXXXXXXX XXXXXXXX | XXX XX, XXXX | XXX XXXX |
| XXXXXXXX XXXXXX | XXX XX, XXXX | $868,000 XXX XXXX |
| XXXXXXXX XXXXXXX | XXX XX, XXXX | XXX XXXX |
| XXXXXXXX XXXXXX | XXX XX, XXXX | $920,900 XXX XXXX |

Macville Public School
Elementary: PublicHoly Family School
Elementary: CatholicEllwood Memorial Public School
Elementary: PublicJames Bolton Public School
Elementary: PublicSt Nicholas Elementary School
Elementary: CatholicSt. John Paul II Catholic Elementary School
Elementary: CatholicRobert F Hall Catholic Secondary School
Secondary: CatholicHumberview Secondary School
Secondary: PublicSt. Michael Catholic Secondary School
Secondary: CatholicSandalwood Heights Secondary School
Secondary: PublicLouise Arbour Secondary School
Secondary: PublicMayfield Secondary School
Secondary: Public

