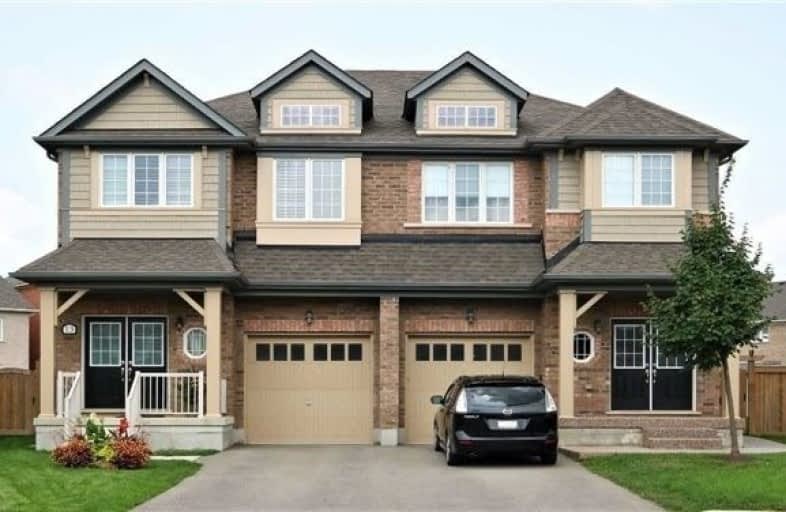Sold on Jun 27, 2019
Note: Property is not currently for sale or for rent.

-
Type: Semi-Detached
-
Style: 2-Storey
-
Size: 2000 sqft
-
Lot Size: 20.44 x 159.23 Feet
-
Age: 6-15 years
-
Taxes: $4,066 per year
-
Days on Site: 34 Days
-
Added: Sep 07, 2019 (1 month on market)
-
Updated:
-
Last Checked: 3 months ago
-
MLS®#: W4461865
-
Listed By: Century 21 associates inc., brokerage
Stunning Semi. Create An Oasis On This Premium Lot. One Of The Largest Models In The Area. Double Door Entry To Bright Main Floor. Dark Hardwood And Pot Lights T/O Main. Access To Garage. Wood Staircase With Wrought Iron Pickets Lead You To 2nd Flr Which Boasts Generous Size Bedrooms And Office Which Can Be Converted To A 4th Bedroom. Convenient 2nd Flr Laundry. Large Master Bedroom With W/I Ensuite. Unspoiled Basement Equipped With Rough-In Bath.
Extras
Fridge, Gas Stove, B/I Dishwasher, Hood Fan, Washer, Dryer, A/C, Elfs, Window Coverings, California Shutters, Hwt (2018-Rental), Hrv And Humidifier, Alarm System Hardware, Tv Wall Mount (Master), Cvac:Excl: Garage Shelves
Property Details
Facts for 13 Wellman Crescent, Caledon
Status
Days on Market: 34
Last Status: Sold
Sold Date: Jun 27, 2019
Closed Date: Sep 26, 2019
Expiry Date: Aug 30, 2019
Sold Price: $755,000
Unavailable Date: Jun 27, 2019
Input Date: May 24, 2019
Property
Status: Sale
Property Type: Semi-Detached
Style: 2-Storey
Size (sq ft): 2000
Age: 6-15
Area: Caledon
Community: Rural Caledon
Availability Date: Flexible
Inside
Bedrooms: 3
Bathrooms: 3
Kitchens: 1
Rooms: 9
Den/Family Room: Yes
Air Conditioning: Central Air
Fireplace: No
Laundry Level: Upper
Central Vacuum: Y
Washrooms: 3
Building
Basement: Full
Basement 2: Unfinished
Heat Type: Forced Air
Heat Source: Gas
Exterior: Brick
Elevator: N
UFFI: No
Water Supply: Municipal
Special Designation: Unknown
Retirement: N
Parking
Driveway: Private
Garage Spaces: 1
Garage Type: Attached
Covered Parking Spaces: 2
Total Parking Spaces: 3
Fees
Tax Year: 2018
Tax Legal Description: Plan 43M1917 Pt Lot 38 Rp 43R35619 Part 2
Taxes: $4,066
Highlights
Feature: Golf
Feature: Grnbelt/Conserv
Feature: Park
Feature: School
Land
Cross Street: Kennedy/Old School R
Municipality District: Caledon
Fronting On: North
Pool: None
Sewer: Sewers
Lot Depth: 159.23 Feet
Lot Frontage: 20.44 Feet
Lot Irregularities: Pie Shaped Lot
Acres: < .50
Zoning: Residential
Additional Media
- Virtual Tour: http://www.myvisuallistings.com/vtnb/277023
Rooms
Room details for 13 Wellman Crescent, Caledon
| Type | Dimensions | Description |
|---|---|---|
| Great Rm Main | 3.35 x 5.41 | Hardwood Floor, Pot Lights, Open Concept |
| Living Main | 3.05 x 5.92 | Combined W/Dining, Hardwood Floor, Pot Lights |
| Dining Main | 3.05 x 5.92 | Hardwood Floor, Combined W/Living, Coffered Ceiling |
| Kitchen Main | 2.74 x 2.57 | Ceramic Floor, Breakfast Area, B/I Dishwasher |
| Breakfast Main | 2.67 x 2.57 | Ceramic Floor, W/O To Yard, Combined W/Kitchen |
| Master 2nd | 5.41 x 3.50 | Broadloom, 4 Pc Ensuite, W/I Closet |
| 2nd Br 2nd | 3.76 x 3.05 | Broadloom, California Shutters, Closet |
| 3rd Br 2nd | 3.96 x 2.99 | Broadloom, W/I Closet, California Shutters |
| Office 2nd | 2.44 x 2.95 | Broadloom, California Shutters, Window |
| XXXXXXXX | XXX XX, XXXX |
XXXX XXX XXXX |
$XXX,XXX |
| XXX XX, XXXX |
XXXXXX XXX XXXX |
$XXX,XXX | |
| XXXXXXXX | XXX XX, XXXX |
XXXXXXX XXX XXXX |
|
| XXX XX, XXXX |
XXXXXX XXX XXXX |
$XXX,XXX | |
| XXXXXXXX | XXX XX, XXXX |
XXXXXXX XXX XXXX |
|
| XXX XX, XXXX |
XXXXXX XXX XXXX |
$XXX,XXX | |
| XXXXXXXX | XXX XX, XXXX |
XXXXXXX XXX XXXX |
|
| XXX XX, XXXX |
XXXXXX XXX XXXX |
$XXX,XXX | |
| XXXXXXXX | XXX XX, XXXX |
XXXXXXX XXX XXXX |
|
| XXX XX, XXXX |
XXXXXX XXX XXXX |
$XXX,XXX |
| XXXXXXXX XXXX | XXX XX, XXXX | $755,000 XXX XXXX |
| XXXXXXXX XXXXXX | XXX XX, XXXX | $765,000 XXX XXXX |
| XXXXXXXX XXXXXXX | XXX XX, XXXX | XXX XXXX |
| XXXXXXXX XXXXXX | XXX XX, XXXX | $849,900 XXX XXXX |
| XXXXXXXX XXXXXXX | XXX XX, XXXX | XXX XXXX |
| XXXXXXXX XXXXXX | XXX XX, XXXX | $780,000 XXX XXXX |
| XXXXXXXX XXXXXXX | XXX XX, XXXX | XXX XXXX |
| XXXXXXXX XXXXXX | XXX XX, XXXX | $805,000 XXX XXXX |
| XXXXXXXX XXXXXXX | XXX XX, XXXX | XXX XXXX |
| XXXXXXXX XXXXXX | XXX XX, XXXX | $829,900 XXX XXXX |

ÉÉC Saint-Jean-Bosco
Elementary: CatholicTony Pontes (Elementary)
Elementary: PublicSt Stephen Separate School
Elementary: CatholicHerb Campbell Public School
Elementary: PublicSt Rita Elementary School
Elementary: CatholicSouthFields Village (Elementary)
Elementary: PublicParkholme School
Secondary: PublicHarold M. Brathwaite Secondary School
Secondary: PublicHeart Lake Secondary School
Secondary: PublicSt Marguerite d'Youville Secondary School
Secondary: CatholicFletcher's Meadow Secondary School
Secondary: PublicMayfield Secondary School
Secondary: Public- 3 bath
- 3 bed
- 1500 sqft
13 Brookstone Court, Caledon, Ontario • L7C 1C7 • Rural Caledon
- 3 bath
- 3 bed
- 2000 sqft
80 Deer Ridge Trail, Caledon, Ontario • L7C 3Z5 • Rural Caledon
- 4 bath
- 3 bed
23 Falling Leaf Drive, Caledon, Ontario • L7C 3Z4 • Rural Caledon





