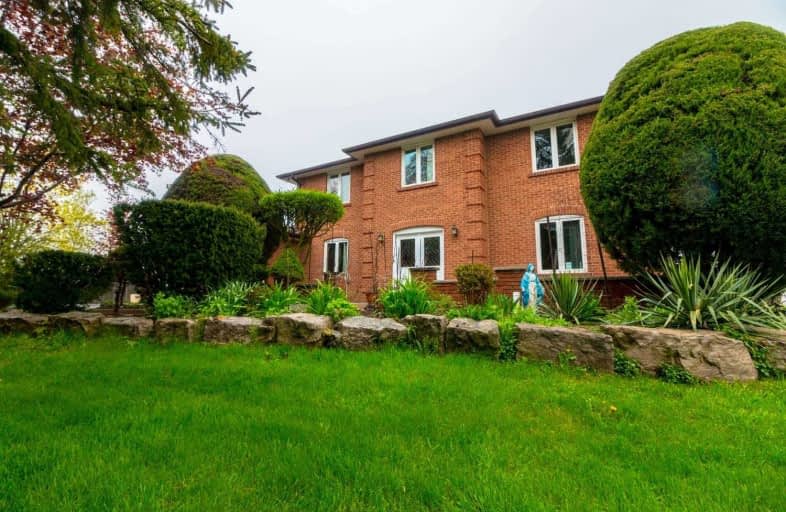Sold on Jun 05, 2019
Note: Property is not currently for sale or for rent.

-
Type: Detached
-
Style: 2-Storey
-
Size: 3000 sqft
-
Lot Size: 150 x 200 Feet
-
Age: No Data
-
Taxes: $5,489 per year
-
Days on Site: 12 Days
-
Added: Sep 07, 2019 (1 week on market)
-
Updated:
-
Last Checked: 3 months ago
-
MLS®#: W4461141
-
Listed By: Laceby real estate limited, brokerage
Opportunity Awaits To Own A 3000 Sq Ft Home On A Large Lot In Caledon. This House Offers Spacious Living Space, Large Bedrooms, Multiple Walk-Outs & Separate Entrances. Open Concept Basement With Walk/Up To Backyard. Private Backyard With ***Large Workshop***, Tool Shed, Toad Pond, Fruit Trees & Chicken Coup.
Extras
Includes Hardwood Floor & Ceramic Througout, Crown Moulding, Fireplace In Livingroom & Family Room, All Electrical Light Fixtures, Window Coverings & Blinds, 2 Fridges, 2 Stoves, Washer/Dryer, Gazebo & Garage Door Openers.
Property Details
Facts for 13097 Innis Lake Road, Caledon
Status
Days on Market: 12
Last Status: Sold
Sold Date: Jun 05, 2019
Closed Date: Jul 19, 2019
Expiry Date: Oct 31, 2019
Sold Price: $1,150,000
Unavailable Date: Jun 05, 2019
Input Date: May 24, 2019
Property
Status: Sale
Property Type: Detached
Style: 2-Storey
Size (sq ft): 3000
Area: Caledon
Community: Rural Caledon
Availability Date: Tba
Inside
Bedrooms: 4
Bathrooms: 3
Kitchens: 1
Kitchens Plus: 1
Rooms: 12
Den/Family Room: Yes
Air Conditioning: Central Air
Fireplace: Yes
Laundry Level: Main
Central Vacuum: N
Washrooms: 3
Building
Basement: Finished
Basement 2: Walk-Up
Heat Type: Forced Air
Heat Source: Propane
Exterior: Brick
Water Supply Type: Drilled Well
Water Supply: Well
Special Designation: Unknown
Other Structures: Garden Shed
Other Structures: Workshop
Parking
Driveway: Private
Garage Spaces: 2
Garage Type: Attached
Covered Parking Spaces: 8
Total Parking Spaces: 10
Fees
Tax Year: 2018
Tax Legal Description: Pt Lt 6, Con 2 Albion Pt 1, 43R1661; Caledon
Taxes: $5,489
Highlights
Feature: Hospital
Feature: Library
Feature: Park
Feature: Place Of Worship
Feature: Rec Centre
Feature: School
Land
Cross Street: King St And Innis La
Municipality District: Caledon
Fronting On: East
Parcel Number: 143270085
Pool: None
Sewer: Septic
Lot Depth: 200 Feet
Lot Frontage: 150 Feet
Acres: .50-1.99
Additional Media
- Virtual Tour: http://www.birchhillmedia.ca/tour/13097-innis-lake/
Rooms
Room details for 13097 Innis Lake Road, Caledon
| Type | Dimensions | Description |
|---|---|---|
| Kitchen Main | 2.16 x 5.10 | B/I Oven, Tile Floor, O/Looks Backyard |
| Breakfast Main | 2.47 x 5.10 | Combined W/Kitchen, Bay Window, W/O To Garden |
| Living Main | 4.00 x 9.45 | Crown Moulding, Fireplace, Hardwood Floor |
| Family Main | 6.37 x 4.05 | W/O To Yard, Gas Fireplace, Hardwood Floor |
| Dining Main | 4.11 x 3.70 | Crown Moulding, French Doors, Hardwood Floor |
| Solarium Main | 3.10 x 3.20 | W/O To Garden, Large Window, Tile Floor |
| Mudroom Main | 2.04 x 2.77 | Side Door, Tile Floor |
| Master 2nd | 4.60 x 3.70 | 3 Pc Ensuite, W/I Closet, Hardwood Floor |
| 2nd Br 2nd | 4.00 x 3.44 | Double Closet, O/Looks Frontyard, Hardwood Floor |
| 3rd Br 2nd | 3.72 x 3.50 | Double Closet, O/Looks Backyard, Hardwood Floor |
| 4th Br 2nd | 2.77 x 3.41 | Double Closet, O/Looks Backyard, Hardwood Floor |
| Rec Lower | 7.32 x 11.58 | Open Concept, Walk-Up, Tile Floor |
| XXXXXXXX | XXX XX, XXXX |
XXXX XXX XXXX |
$X,XXX,XXX |
| XXX XX, XXXX |
XXXXXX XXX XXXX |
$X,XXX,XXX |
| XXXXXXXX XXXX | XXX XX, XXXX | $1,150,000 XXX XXXX |
| XXXXXXXX XXXXXX | XXX XX, XXXX | $1,185,000 XXX XXXX |

St Patrick School
Elementary: CatholicJames Grieve Public School
Elementary: PublicMacville Public School
Elementary: PublicOur Lady of Lourdes Catholic Elementary School
Elementary: CatholicSt Nicholas Elementary School
Elementary: CatholicMount Royal Public School
Elementary: PublicHumberview Secondary School
Secondary: PublicSt. Michael Catholic Secondary School
Secondary: CatholicSandalwood Heights Secondary School
Secondary: PublicLouise Arbour Secondary School
Secondary: PublicSt Marguerite d'Youville Secondary School
Secondary: CatholicMayfield Secondary School
Secondary: Public

