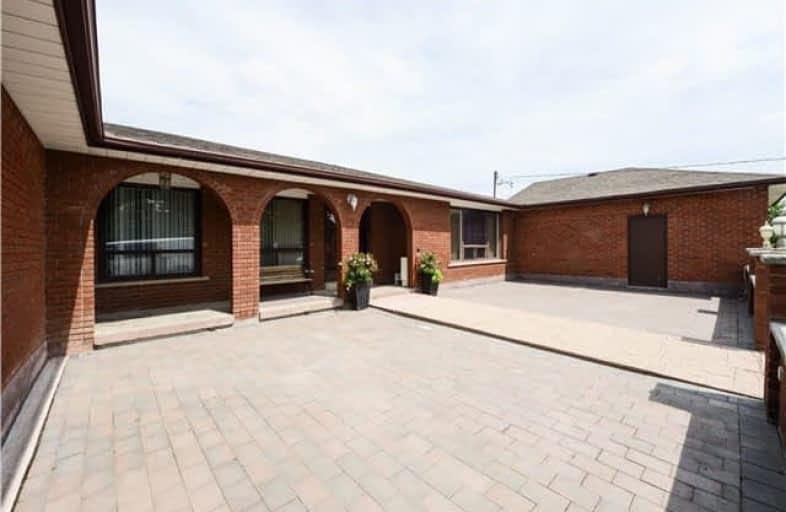Sold on Aug 07, 2018
Note: Property is not currently for sale or for rent.

-
Type: Detached
-
Style: Bungalow
-
Size: 2500 sqft
-
Lot Size: 150 x 291.75 Feet
-
Age: No Data
-
Taxes: $6,100 per year
-
Days on Site: 5 Days
-
Added: Sep 07, 2019 (5 days on market)
-
Updated:
-
Last Checked: 3 months ago
-
MLS®#: W4209495
-
Listed By: Homelife maple leaf realty ltd., brokerage
Location! Location! Location! Gorgeous 4 Bdrm Brick Bungalow + 2 Bdrms Finished Walkout Bsmt + 7 Garages Sitting On Beautiful 1 Acre Lot, Backing On Ravine, Great For Contractors, Roofers, Landscapers. Close To Dtown Bolton, Brampton, Hwy 410, Hwy 50.
Extras
Fridge, 2 Stove, Dishwasher, Washer + Dryer. All Window Coverings, All Elf's, Three Light Fixtures In Kitchen In The Basement Not Included.
Property Details
Facts for 13199 Centreville Creek Road, Caledon
Status
Days on Market: 5
Last Status: Sold
Sold Date: Aug 07, 2018
Closed Date: Nov 23, 2018
Expiry Date: Oct 30, 2018
Sold Price: $1,150,000
Unavailable Date: Aug 07, 2018
Input Date: Aug 02, 2018
Prior LSC: Listing with no contract changes
Property
Status: Sale
Property Type: Detached
Style: Bungalow
Size (sq ft): 2500
Area: Caledon
Community: Rural Caledon
Availability Date: Tba
Inside
Bedrooms: 4
Bedrooms Plus: 2
Bathrooms: 3
Kitchens: 1
Kitchens Plus: 1
Rooms: 7
Den/Family Room: Yes
Air Conditioning: Central Air
Fireplace: Yes
Laundry Level: Lower
Central Vacuum: N
Washrooms: 3
Building
Basement: Fin W/O
Heat Type: Forced Air
Heat Source: Oil
Exterior: Brick
Water Supply: Municipal
Special Designation: Unknown
Parking
Driveway: Circular
Garage Spaces: 7
Garage Type: Attached
Covered Parking Spaces: 10
Total Parking Spaces: 17
Fees
Tax Year: 2018
Tax Legal Description: Pt Lt 6 Con 3 Albion As In R0715059 Town Of Caledo
Taxes: $6,100
Land
Cross Street: Mayfield/Healey Rd
Municipality District: Caledon
Fronting On: East
Pool: None
Sewer: Septic
Lot Depth: 291.75 Feet
Lot Frontage: 150 Feet
Zoning: Residential
Additional Media
- Virtual Tour: http://www.virtualtourrealestate.ca/August2018/BalwinderSinghAug2CBranded/
Rooms
Room details for 13199 Centreville Creek Road, Caledon
| Type | Dimensions | Description |
|---|---|---|
| Living Main | 4.60 x 6.20 | Parquet Floor, Window |
| Dining Main | 3.04 x 4.10 | Parquet Floor, Window |
| Kitchen Main | 3.00 x 4.00 | Ceramic Floor, W/O To Deck |
| Breakfast Main | 3.00 x 4.00 | Ceramic Floor |
| Master Main | 4.60 x 6.20 | Parquet Floor, Window |
| 2nd Br Main | 3.70 x 4.50 | Parquet Floor, Window |
| 3rd Br Main | 3.70 x 4.10 | Parquet Floor, Window |
| 4th Br Main | 3.40 x 3.40 | Parquet Floor, Window |
| Family Bsmt | 4.00 x 6.40 | Ceramic Floor |
| 5th Br Bsmt | 4.00 x 5.00 | Ceramic Floor, Window |
| Br Bsmt | 4.00 x 5.00 | Ceramic Floor, Window |
| XXXXXXXX | XXX XX, XXXX |
XXXX XXX XXXX |
$X,XXX,XXX |
| XXX XX, XXXX |
XXXXXX XXX XXXX |
$X,XXX,XXX |
| XXXXXXXX XXXX | XXX XX, XXXX | $1,150,000 XXX XXXX |
| XXXXXXXX XXXXXX | XXX XX, XXXX | $1,149,000 XXX XXXX |

St Patrick School
Elementary: CatholicMacville Public School
Elementary: PublicOur Lady of Lourdes Catholic Elementary School
Elementary: CatholicEllwood Memorial Public School
Elementary: PublicSt Nicholas Elementary School
Elementary: CatholicMount Royal Public School
Elementary: PublicHumberview Secondary School
Secondary: PublicSt. Michael Catholic Secondary School
Secondary: CatholicSandalwood Heights Secondary School
Secondary: PublicLouise Arbour Secondary School
Secondary: PublicSt Marguerite d'Youville Secondary School
Secondary: CatholicMayfield Secondary School
Secondary: Public

