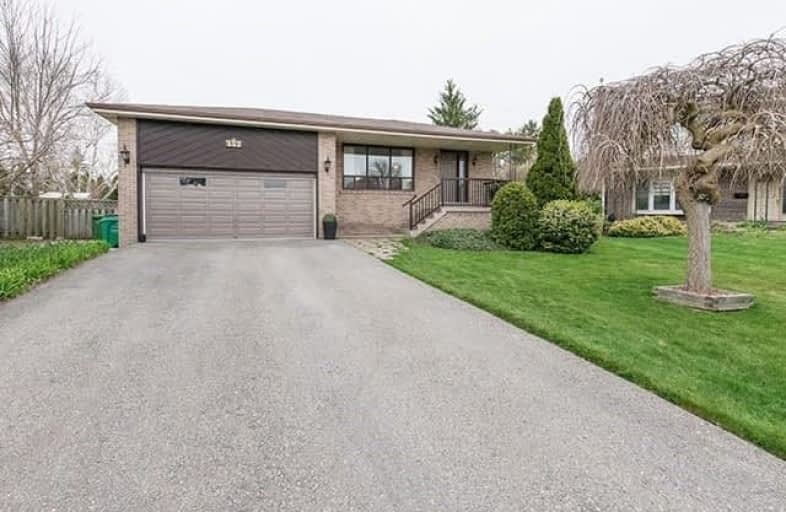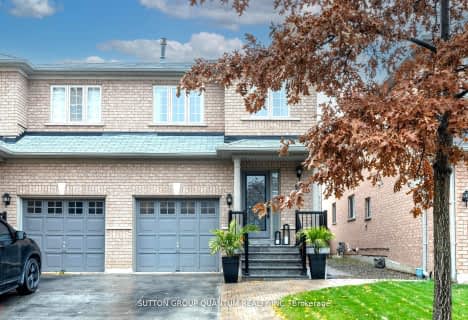
Holy Family School
Elementary: Catholic
1.73 km
Ellwood Memorial Public School
Elementary: Public
1.43 km
James Bolton Public School
Elementary: Public
0.15 km
Allan Drive Middle School
Elementary: Public
1.78 km
St Nicholas Elementary School
Elementary: Catholic
2.23 km
St. John Paul II Catholic Elementary School
Elementary: Catholic
0.73 km
Humberview Secondary School
Secondary: Public
0.36 km
St. Michael Catholic Secondary School
Secondary: Catholic
1.37 km
Sandalwood Heights Secondary School
Secondary: Public
13.37 km
Cardinal Ambrozic Catholic Secondary School
Secondary: Catholic
11.81 km
Mayfield Secondary School
Secondary: Public
12.88 km
Castlebrooke SS Secondary School
Secondary: Public
12.34 km














