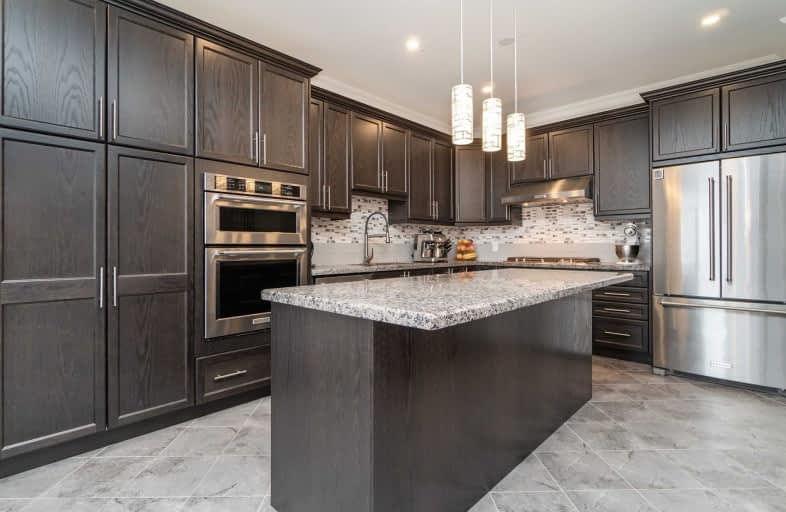
ÉÉC Saint-Jean-Bosco
Elementary: Catholic
1.46 km
Tony Pontes (Elementary)
Elementary: Public
1.05 km
James Grieve Public School
Elementary: Public
3.36 km
St Stephen Separate School
Elementary: Catholic
3.96 km
St Rita Elementary School
Elementary: Catholic
2.86 km
SouthFields Village (Elementary)
Elementary: Public
0.83 km
Parkholme School
Secondary: Public
6.92 km
Harold M. Brathwaite Secondary School
Secondary: Public
5.07 km
Heart Lake Secondary School
Secondary: Public
5.90 km
Louise Arbour Secondary School
Secondary: Public
4.66 km
St Marguerite d'Youville Secondary School
Secondary: Catholic
4.17 km
Mayfield Secondary School
Secondary: Public
3.67 km






