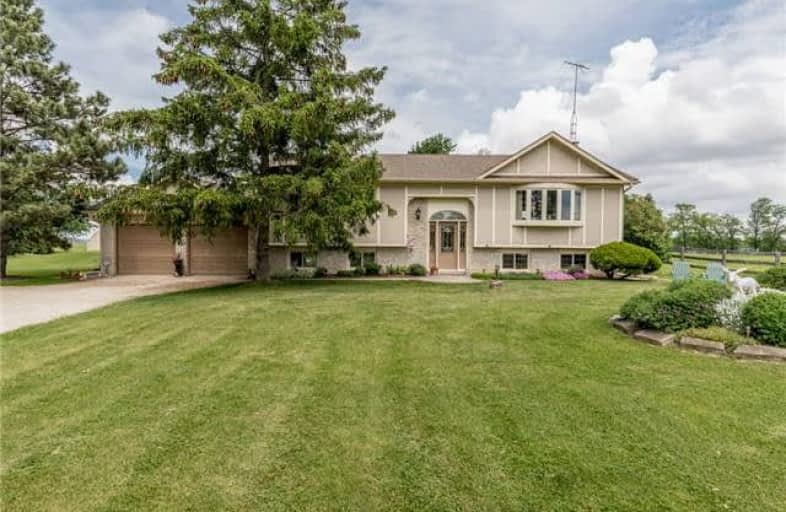Sold on Oct 21, 2018
Note: Property is not currently for sale or for rent.

-
Type: Detached
-
Style: Bungalow-Raised
-
Lot Size: 150 x 243.05 Feet
-
Age: No Data
-
Taxes: $4,464 per year
-
Days on Site: 41 Days
-
Added: Sep 07, 2019 (1 month on market)
-
Updated:
-
Last Checked: 3 months ago
-
MLS®#: W4243040
-
Listed By: Re/max realty services inc., brokerage
This 3+1 Bedroom Raised Bungalow Is Now Being Offered For The First Time! Surround By An Equestrian Farm You Will Enjoy Many Morning Coffees Overlooking Horses Grazing While Basking In The Morning Sun. East & West Sun Exposure. 8.8Km To The 410 Highway, 26 Minutes To Pearson Airport, 41 Minutes To Union Station, 9.6Km To Brampton Go Train Station. Enjoy 2164 Sqft Of Living Space With Bright And Airy Above Grade Windows And Large Principal Rooms.
Extras
Hardwood Floors, Lifetime Warranty Martha Stewart Kitchen W/Granite Counter Tops (2013), Stainless Steel Appliances, Heating (2013), Roof (2010), Separate Entrance To Basement, Perennial Gardens, Casement Windows, 2 Car Garage
Property Details
Facts for 13367 Creditview Road, Caledon
Status
Days on Market: 41
Last Status: Sold
Sold Date: Oct 21, 2018
Closed Date: Feb 15, 2019
Expiry Date: Dec 10, 2018
Sold Price: $1,033,000
Unavailable Date: Oct 21, 2018
Input Date: Sep 10, 2018
Property
Status: Sale
Property Type: Detached
Style: Bungalow-Raised
Area: Caledon
Community: Cheltenham
Availability Date: 30/60
Inside
Bedrooms: 3
Bedrooms Plus: 1
Bathrooms: 2
Kitchens: 1
Rooms: 6
Den/Family Room: No
Air Conditioning: Central Air
Fireplace: Yes
Washrooms: 2
Building
Basement: Finished
Basement 2: Sep Entrance
Heat Type: Forced Air
Heat Source: Gas
Exterior: Alum Siding
Exterior: Stone
Water Supply: Well
Special Designation: Unknown
Parking
Driveway: Private
Garage Spaces: 2
Garage Type: Built-In
Covered Parking Spaces: 14
Total Parking Spaces: 16
Fees
Tax Year: 2017
Tax Legal Description: Pt Lt Con 3 Whs Chinguacousy Pt 1 43R7220
Taxes: $4,464
Land
Cross Street: Old School Rd/ Credi
Municipality District: Caledon
Fronting On: North
Pool: None
Sewer: Septic
Lot Depth: 243.05 Feet
Lot Frontage: 150 Feet
Additional Media
- Virtual Tour: http://wylieford.homelistingtours.com/listing2/13367-creditview-road
Rooms
Room details for 13367 Creditview Road, Caledon
| Type | Dimensions | Description |
|---|---|---|
| Kitchen Main | 12.07 x 14.73 | Granite Counter, Stainless Steel Appl, W/O To Deck |
| Breakfast Main | 10.30 x 14.73 | W/O To Deck, Tile Floor, Open Concept |
| Living Main | 14.07 x 18.53 | Bay Window, West View, Hardwood Floor |
| Master Main | 14.20 x 12.07 | Semi Ensuite, Large Closet, Hardwood Floor |
| 2nd Br Main | 11.64 x 9.45 | Large Window, Closet, Hardwood Floor |
| 3rd Br Main | 10.53 x 9.45 | Large Window, Closet, Hardwood Floor |
| 4th Br Bsmt | 17.52 x 11.28 | Above Grade Window, Closet, Hardwood Floor |
| Rec Bsmt | 18.01 x 24.11 | Above Grade Window, Fireplace, Hardwood Floor |
| Laundry Bsmt | 12.73 x 12.43 | Vinyl Floor, Side Door |
| XXXXXXXX | XXX XX, XXXX |
XXXX XXX XXXX |
$X,XXX,XXX |
| XXX XX, XXXX |
XXXXXX XXX XXXX |
$X,XXX,XXX | |
| XXXXXXXX | XXX XX, XXXX |
XXXXXXX XXX XXXX |
|
| XXX XX, XXXX |
XXXXXX XXX XXXX |
$X,XXX,XXX | |
| XXXXXXXX | XXX XX, XXXX |
XXXXXXX XXX XXXX |
|
| XXX XX, XXXX |
XXXXXX XXX XXXX |
$X,XXX,XXX |
| XXXXXXXX XXXX | XXX XX, XXXX | $1,033,000 XXX XXXX |
| XXXXXXXX XXXXXX | XXX XX, XXXX | $1,099,000 XXX XXXX |
| XXXXXXXX XXXXXXX | XXX XX, XXXX | XXX XXXX |
| XXXXXXXX XXXXXX | XXX XX, XXXX | $1,099,000 XXX XXXX |
| XXXXXXXX XXXXXXX | XXX XX, XXXX | XXX XXXX |
| XXXXXXXX XXXXXX | XXX XX, XXXX | $1,179,000 XXX XXXX |

Dolson Public School
Elementary: PublicTony Pontes (Elementary)
Elementary: PublicCredit View Public School
Elementary: PublicAlloa Public School
Elementary: PublicHerb Campbell Public School
Elementary: PublicBrisdale Public School
Elementary: PublicGary Allan High School - Halton Hills
Secondary: PublicParkholme School
Secondary: PublicChrist the King Catholic Secondary School
Secondary: CatholicFletcher's Meadow Secondary School
Secondary: PublicGeorgetown District High School
Secondary: PublicSt Edmund Campion Secondary School
Secondary: Catholic

