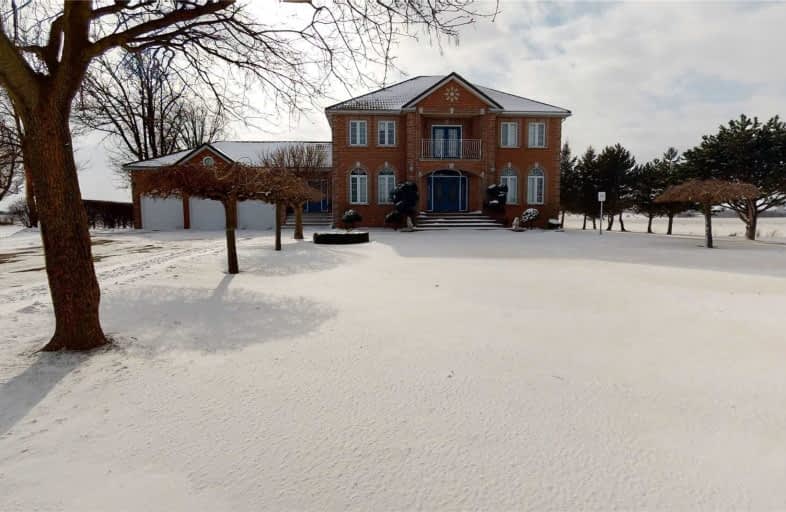Removed on Mar 14, 2021
Note: Property is not currently for sale or for rent.

-
Type: Detached
-
Style: 2-Storey
-
Lot Size: 150.16 x 300.32 Feet
-
Age: No Data
-
Taxes: $9,592 per year
-
Days on Site: 33 Days
-
Added: Feb 09, 2021 (1 month on market)
-
Updated:
-
Last Checked: 1 month ago
-
MLS®#: W5109012
-
Listed By: Re/max paramount realty, brokerage
Absolute Stunning 5 Bedroom Custom Build Home, 4925 Sqft Home As Per Mpac & Lifetime Roof . Main Floor 9' Ceiling, Separate Living & Family, Double Door Entrance. Sep Ent To The Bsmt With 9' Ceiling, House In High Demand Area In Caledon. Large Kitchen With Lots Of Cabinet Space, 3 Extended Car Garage, Custom Ohara Staircase To 2nd Floor & Bsmt .$$ Geothermal Heating & Cooling System. Jacuzzi Tubs In 2 Baths. Custom Shed Lifetime Roof In Backyard 14X14 Ft.
Extras
$$$!!!Geothermal Heating & Cooling System !!!! . S/S Fridge, S/S Stove, S/S Dishwasher, Washer, Dryer All New, Water Purification System, All Electric Light Fixtures, Cvac, 3 Gdo. All Window Coverings, Lot More !!!!!!! Don't Miss.
Property Details
Facts for 13402 Heart Lake Road, Caledon
Status
Days on Market: 33
Last Status: Suspended
Sold Date: May 14, 2025
Closed Date: Nov 30, -0001
Expiry Date: Aug 31, 2021
Unavailable Date: Mar 14, 2021
Input Date: Feb 09, 2021
Prior LSC: Listing with no contract changes
Property
Status: Sale
Property Type: Detached
Style: 2-Storey
Area: Caledon
Community: Rural Caledon
Availability Date: 60/90/Tba
Inside
Bedrooms: 5
Bathrooms: 3
Kitchens: 1
Rooms: 11
Den/Family Room: Yes
Air Conditioning: Central Air
Fireplace: Yes
Laundry Level: Main
Central Vacuum: Y
Washrooms: 3
Utilities
Electricity: Available
Gas: No
Cable: No
Telephone: Available
Building
Basement: Part Fin
Basement 2: Sep Entrance
Heat Type: Forced Air
Heat Source: Grnd Srce
Exterior: Brick
Elevator: N
UFFI: No
Water Supply Type: Dug Well
Water Supply: Well
Special Designation: Unknown
Other Structures: Garden Shed
Retirement: N
Parking
Driveway: Pvt Double
Garage Spaces: 3
Garage Type: Attached
Covered Parking Spaces: 10
Total Parking Spaces: 13
Fees
Tax Year: 2020
Tax Legal Description: Pt Lt 25 Con 2 Ehs Chinguacousy Pt 1 43R5358 ; Cal
Taxes: $9,592
Highlights
Feature: Clear View
Feature: Hospital
Feature: Level
Feature: Ravine
Feature: School Bus Route
Land
Cross Street: Heart Lake Rd/Old Sc
Municipality District: Caledon
Fronting On: West
Parcel Number: 142970093
Pool: None
Sewer: Septic
Lot Depth: 300.32 Feet
Lot Frontage: 150.16 Feet
Lot Irregularities: Regular
Acres: .50-1.99
Zoning: Residential
Waterfront: None
Additional Media
- Virtual Tour: https://my.matterport.com/show/?m=kZCnunniQXt&mls=1
Rooms
Room details for 13402 Heart Lake Road, Caledon
| Type | Dimensions | Description |
|---|---|---|
| Living Main | 3.92 x 4.62 | Hardwood Floor, Large Window, O/Looks Frontyard |
| Dining Main | 3.92 x 4.78 | Hardwood Floor, Formal Rm, Open Concept |
| Family Main | 5.01 x 6.50 | Hardwood Floor, W/W Fireplace, O/Looks Backyard |
| Kitchen Main | 3.92 x 4.17 | Ceramic Floor, Breakfast Bar, O/Looks Backyard |
| Breakfast Main | 4.48 x 5.90 | Ceramic Floor, Open Concept, W/O To Deck |
| Br Main | 3.92 x 4.70 | Hardwood Floor, Large Window, O/Looks Frontyard |
| Foyer Main | 3.60 x 4.85 | Ceramic Floor, Double Closet, Open Concept |
| Master 2nd | 6.22 x 8.64 | Hardwood Floor, 6 Pc Ensuite, W/I Closet |
| 2nd Br 2nd | 3.96 x 5.59 | Hardwood Floor, Large Window, Large Closet |
| 3rd Br 2nd | 3.92 x 4.37 | Hardwood Floor, Large Window, Large Closet |
| 4th Br 2nd | 3.89 x 4.45 | Hardwood Floor, Large Window, Large Closet |
| Mudroom Main | - | Side Door, Skylight, Access To Garage |

| XXXXXXXX | XXX XX, XXXX |
XXXXXXX XXX XXXX |
|
| XXX XX, XXXX |
XXXXXX XXX XXXX |
$X,XXX,XXX | |
| XXXXXXXX | XXX XX, XXXX |
XXXX XXX XXXX |
$X,XXX,XXX |
| XXX XX, XXXX |
XXXXXX XXX XXXX |
$X,XXX,XXX |
| XXXXXXXX XXXXXXX | XXX XX, XXXX | XXX XXXX |
| XXXXXXXX XXXXXX | XXX XX, XXXX | $2,399,900 XXX XXXX |
| XXXXXXXX XXXX | XXX XX, XXXX | $1,265,000 XXX XXXX |
| XXXXXXXX XXXXXX | XXX XX, XXXX | $1,395,000 XXX XXXX |

ÉÉC Saint-Jean-Bosco
Elementary: CatholicTony Pontes (Elementary)
Elementary: PublicJames Grieve Public School
Elementary: PublicHerb Campbell Public School
Elementary: PublicSt Rita Elementary School
Elementary: CatholicSouthFields Village (Elementary)
Elementary: PublicParkholme School
Secondary: PublicHarold M. Brathwaite Secondary School
Secondary: PublicHeart Lake Secondary School
Secondary: PublicLouise Arbour Secondary School
Secondary: PublicSt Marguerite d'Youville Secondary School
Secondary: CatholicMayfield Secondary School
Secondary: Public- 5 bath
- 5 bed
- 3500 sqft
2 Hamilton Court, Caledon, Ontario • L7C 4B5 • Rural Caledon


