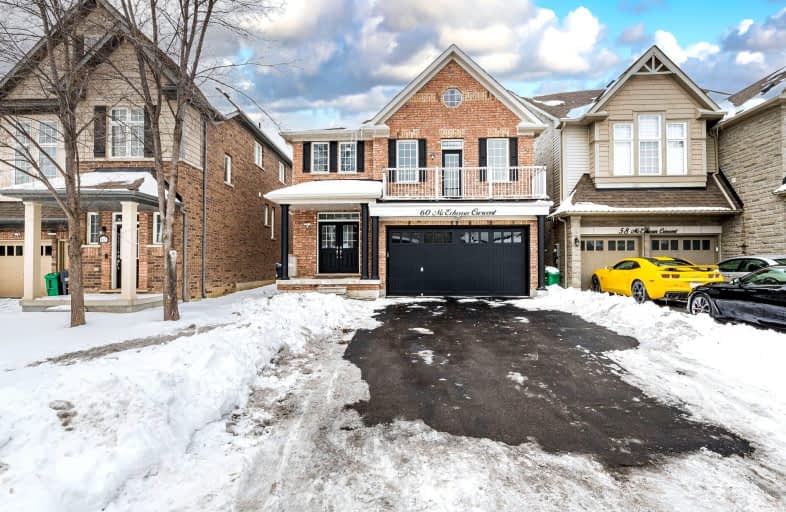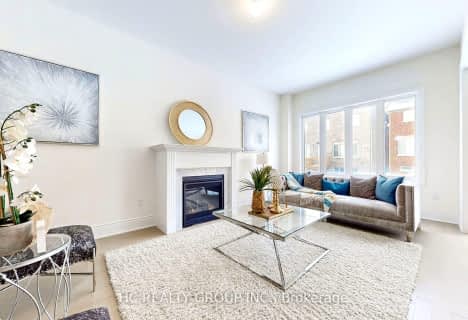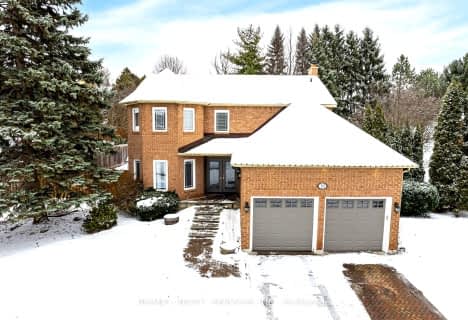Car-Dependent
- Most errands require a car.
Somewhat Bikeable
- Most errands require a car.

ÉÉC Saint-Jean-Bosco
Elementary: CatholicTony Pontes (Elementary)
Elementary: PublicSacred Heart Separate School
Elementary: CatholicSt Stephen Separate School
Elementary: CatholicSt Rita Elementary School
Elementary: CatholicSouthFields Village (Elementary)
Elementary: PublicHarold M. Brathwaite Secondary School
Secondary: PublicHeart Lake Secondary School
Secondary: PublicNotre Dame Catholic Secondary School
Secondary: CatholicLouise Arbour Secondary School
Secondary: PublicSt Marguerite d'Youville Secondary School
Secondary: CatholicMayfield Secondary School
Secondary: Public-
Keltic Rock Pub & Restaurant
180 Sandalwood Parkway E, Brampton, ON L6Z 1Y4 4.03km -
Endzone Sports Bar & Grill
10886 Hurontario Street, Unit 1A, Brampton, ON L7A 3R9 4.05km -
2 Bicas
15-2 Fisherman Drive, Brampton, ON L7A 1B5 5.29km
-
Butter & Cup
218 Dougall Avenue, Caledon, ON L7C 3T6 0.58km -
Tim Hortons
11947-11975 Hurontario Street, Brampton, ON L6Z 4P7 2.85km -
McDonald's
11670 Hurontario St.N., Brampton, ON L7A 1E6 3.19km
-
Goodlife Fitness
11765 Bramalea Road, Brampton, ON L6R 3.79km -
Anytime Fitness
10906 Hurontario St, Units D 4,5 & 6, Brampton, ON L7A 3R9 3.9km -
Chinguacousy Wellness Centre
995 Peter Robertson Boulevard, Brampton, ON L6R 2E9 6.47km
-
Heart Lake IDA
230 Sandalwood Parkway E, Brampton, ON L6Z 1N1 4.13km -
Canada Post
230 Sandalwood Pky E, Brampton, ON L6Z 1R3 4.08km -
Shoppers Drug Mart
180 Sandalwood Parkway, Brampton, ON L6Z 1Y4 4.14km
-
Caledon Tandoori
12570 Kennedy Road, Caledon, ON L7C 4C4 0.76km -
A&W
5 Ace Drive, Brampton, ON L6R 3Y2 2.23km -
Antica Osteria
3088 Mayfield Road, Brampton, ON L6Z 4R5 2.57km
-
Trinity Common Mall
210 Great Lakes Drive, Brampton, ON L6R 2K7 5.43km -
Centennial Mall
227 Vodden Street E, Brampton, ON L6V 1N2 8.23km -
Bramalea City Centre
25 Peel Centre Drive, Brampton, ON L6T 3R5 9.39km
-
Sobeys
11965 Hurontario Street, Brampton, ON L6Z 4P7 2.83km -
Metro
180 Sandalwood Parkway E, Brampton, ON L6Z 1Y4 3.98km -
Chalo Fresh
10682 Bramalea Road, Brampton, ON L6R 3P4 4.85km
-
LCBO
170 Sandalwood Pky E, Brampton, ON L6Z 1Y5 4.18km -
LCBO
31 Worthington Avenue, Brampton, ON L7A 2Y7 8.58km -
The Beer Store
11 Worthington Avenue, Brampton, ON L7A 2Y7 8.66km
-
Bramgate Volkswagen
15 Coachworks Cres, Brampton, ON L6R 3Y2 2.23km -
Auto Supreme
11482 Hurontario Street, Brampton, ON L7A 1E6 3.37km -
Shell
490 Great Lakes Drive, Brampton, ON L6R 0R2 4.4km
-
SilverCity Brampton Cinemas
50 Great Lakes Drive, Brampton, ON L6R 2K7 5.23km -
Rose Theatre Brampton
1 Theatre Lane, Brampton, ON L6V 0A3 9.41km -
Garden Square
12 Main Street N, Brampton, ON L6V 1N6 9.53km
-
Brampton Library, Springdale Branch
10705 Bramalea Rd, Brampton, ON L6R 0C1 4.76km -
Brampton Library - Four Corners Branch
65 Queen Street E, Brampton, ON L6W 3L6 9.51km -
Southfields Community Centre
225 Dougall Avenue, Caledon, ON L7C 2H1 0.47km
-
William Osler Hospital
Bovaird Drive E, Brampton, ON 6.5km -
Brampton Civic Hospital
2100 Bovaird Drive, Brampton, ON L6R 3J7 6.45km -
Sandalwood Medical Centre
170 Sandalwood Parkway E, Unit 1, Brampton, ON L6Z 1Y5 4.22km
-
Chinguacousy Park
Central Park Dr (at Queen St. E), Brampton ON L6S 6G7 8.75km -
Lake Aquitaine Park
2750 Aquitaine Ave, Mississauga ON L5N 3S6 19.91km -
Staghorn Woods Park
855 Ceremonial Dr, Mississauga ON 20.94km
-
TD Bank Financial Group
150 Sandalwood Pky E (Conastoga Road), Brampton ON L6Z 1Y5 4.21km -
Scotiabank
10645 Bramalea Rd (Sandalwood), Brampton ON L6R 3P4 5.01km -
CIBC
380 Bovaird Dr E, Brampton ON L6Z 2S6 6.04km
- 2 bath
- 3 bed
- 1500 sqft
15 Kirkwood Crescent, Caledon, Ontario • L7C 1C1 • Rural Caledon
- 4 bath
- 4 bed
- 2500 sqft
24 Lightheart Drive North, Caledon, Ontario • L7C 1E3 • Rural Caledon
- 5 bath
- 4 bed
- 2500 sqft
17 Seymour Road, Brampton, Ontario • L6R 4A9 • Sandringham-Wellington North
- 5 bath
- 4 bed
- 2500 sqft
1 Brookwater Crescent, Caledon, Ontario • L7C 4A3 • Rural Caledon






















