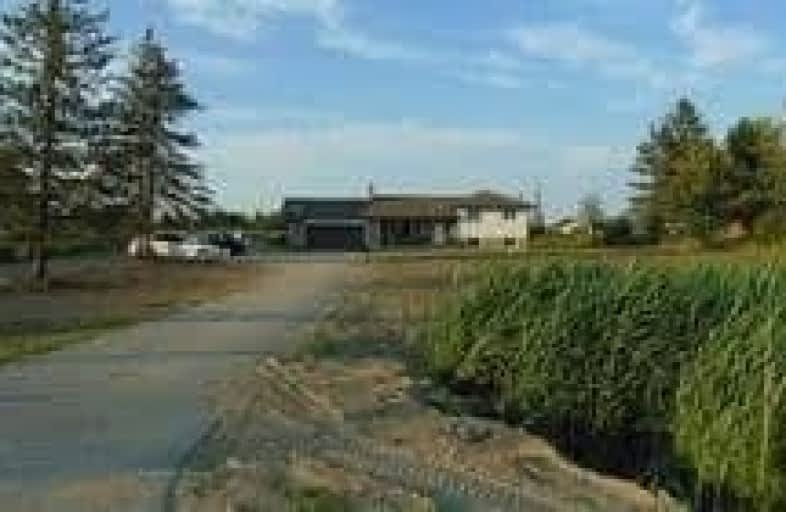Leased on Nov 18, 2020
Note: Property is not currently for sale or for rent.

-
Type: Detached
-
Style: Backsplit 3
-
Lease Term: 1 Year
-
Possession: 15/Immd
-
All Inclusive: N
-
Lot Size: 150.32 x 290.28 Feet
-
Age: No Data
-
Days on Site: 9 Days
-
Added: Nov 09, 2020 (1 week on market)
-
Updated:
-
Last Checked: 2 months ago
-
MLS®#: W4984256
-
Listed By: Re/max gold realty inc., brokerage
#### Beautiful Sun Filled, Fully Renovated Home On 1 Acre Lot At Great Location In **White Belt**. Renovated Spacious Kitchen & Huge Paved Driveway With 15-20 Car Parking, Led Pot Lights, Hardwood Flooring Windows Replaces, Concrete All Around The Home. Whole Lot Leveled And Grass Seed Has Been Spread. Inground Sprinklers, New Gutters & Soffits. Just Minutes From Brampton, Brampton Flying Club Behind The Home.####
Extras
@@@@ Close To Hwy 410 & Walmart, Trinity Mall. All Electrical Fixtures, All Window Coverings, Fridge, Stove, B/I Dishwasher, Clothes Washer & Dryer, Central Air-Condition Included.@@@@
Property Details
Facts for 13411 McLaughlin Road, Caledon
Status
Days on Market: 9
Last Status: Leased
Sold Date: Nov 18, 2020
Closed Date: Dec 01, 2020
Expiry Date: Apr 30, 2021
Sold Price: $3,000
Unavailable Date: Nov 18, 2020
Input Date: Nov 09, 2020
Prior LSC: Listing with no contract changes
Property
Status: Lease
Property Type: Detached
Style: Backsplit 3
Area: Caledon
Community: Rural Caledon
Availability Date: 15/Immd
Inside
Bedrooms: 3
Bedrooms Plus: 1
Bathrooms: 1
Kitchens: 1
Rooms: 9
Den/Family Room: Yes
Air Conditioning: Central Air
Fireplace: Yes
Laundry: Ensuite
Laundry Level: Lower
Washrooms: 1
Utilities
Utilities Included: N
Building
Basement: Full
Heat Type: Forced Air
Heat Source: Gas
Exterior: Alum Siding
Exterior: Brick
Private Entrance: Y
Water Supply: Well
Special Designation: Unknown
Parking
Driveway: Private
Parking Included: Yes
Garage Spaces: 2
Garage Type: Attached
Covered Parking Spaces: 10
Total Parking Spaces: 12
Fees
Cable Included: No
Central A/C Included: No
Common Elements Included: Yes
Heating Included: No
Hydro Included: No
Water Included: No
Land
Cross Street: Mclaughlin/ Old Scho
Municipality District: Caledon
Fronting On: East
Pool: None
Sewer: Septic
Lot Depth: 290.28 Feet
Lot Frontage: 150.32 Feet
Payment Frequency: Monthly
Rooms
Room details for 13411 McLaughlin Road, Caledon
| Type | Dimensions | Description |
|---|---|---|
| Living Main | 4.26 x 4.26 | Laminate, Open Concept |
| Dining Main | 3.05 x 3.05 | Laminate, Open Concept |
| Kitchen Main | 2.74 x 3.35 | Ceramic Floor, O/Looks Garden |
| Master Upper | 3.35 x 4.26 | Laminate, Closet |
| 2nd Br Upper | 3.35 x 3.66 | Laminate, Closet |
| 3rd Br Upper | 2.44 x 2.74 | Laminate |
| Bathroom Upper | 2.44 x 2.74 | Concrete Floor |
| Family Lower | 3.66 x 7.32 | Laminate |
| 4th Br Lower | 2.74 x 3.66 | Laminate |
| Laundry Sub-Bsmt | 2.74 x 3.66 | Concrete Floor |
| Cold/Cant Sub-Bsmt | 1.50 x 4.88 | Concrete Floor |
| XXXXXXXX | XXX XX, XXXX |
XXXXXX XXX XXXX |
$X,XXX |
| XXX XX, XXXX |
XXXXXX XXX XXXX |
$X,XXX | |
| XXXXXXXX | XXX XX, XXXX |
XXXX XXX XXXX |
$X,XXX,XXX |
| XXX XX, XXXX |
XXXXXX XXX XXXX |
$X,XXX,XXX | |
| XXXXXXXX | XXX XX, XXXX |
XXXXXXX XXX XXXX |
|
| XXX XX, XXXX |
XXXXXX XXX XXXX |
$X,XXX,XXX | |
| XXXXXXXX | XXX XX, XXXX |
XXXX XXX XXXX |
$XXX,XXX |
| XXX XX, XXXX |
XXXXXX XXX XXXX |
$XXX,XXX | |
| XXXXXXXX | XXX XX, XXXX |
XXXXXXX XXX XXXX |
|
| XXX XX, XXXX |
XXXXXX XXX XXXX |
$XXX,XXX |
| XXXXXXXX XXXXXX | XXX XX, XXXX | $3,000 XXX XXXX |
| XXXXXXXX XXXXXX | XXX XX, XXXX | $3,200 XXX XXXX |
| XXXXXXXX XXXX | XXX XX, XXXX | $1,290,000 XXX XXXX |
| XXXXXXXX XXXXXX | XXX XX, XXXX | $1,349,000 XXX XXXX |
| XXXXXXXX XXXXXXX | XXX XX, XXXX | XXX XXXX |
| XXXXXXXX XXXXXX | XXX XX, XXXX | $1,179,000 XXX XXXX |
| XXXXXXXX XXXX | XXX XX, XXXX | $740,000 XXX XXXX |
| XXXXXXXX XXXXXX | XXX XX, XXXX | $769,000 XXX XXXX |
| XXXXXXXX XXXXXXX | XXX XX, XXXX | XXX XXXX |
| XXXXXXXX XXXXXX | XXX XX, XXXX | $729,100 XXX XXXX |

Tony Pontes (Elementary)
Elementary: PublicCredit View Public School
Elementary: PublicAlloa Public School
Elementary: PublicHerb Campbell Public School
Elementary: PublicSt Rita Elementary School
Elementary: CatholicSouthFields Village (Elementary)
Elementary: PublicJean Augustine Secondary School
Secondary: PublicParkholme School
Secondary: PublicHeart Lake Secondary School
Secondary: PublicFletcher's Meadow Secondary School
Secondary: PublicMayfield Secondary School
Secondary: PublicSt Edmund Campion Secondary School
Secondary: Catholic- 3 bath
- 4 bed
14 Deer Ridge Trail, Caledon, Ontario • L7C 3Z7 • Rural Caledon
- 4 bath
- 4 bed
Upper-40 Maple Trail Road, Caledon, Ontario • L7C 3Z7 • Rural Caledon




