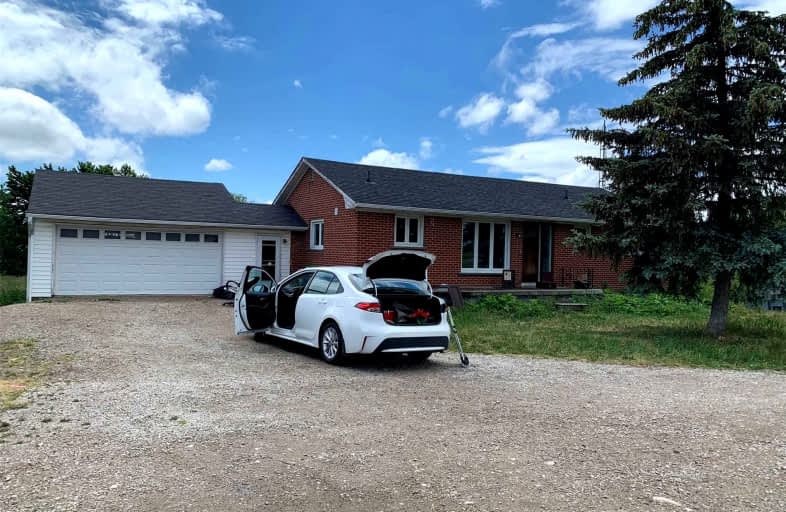Removed on Feb 14, 2022
Note: Property is not currently for sale or for rent.

-
Type: Detached
-
Style: Bungalow
-
Lot Size: 251.15 x 177.6 Feet
-
Age: No Data
-
Taxes: $4,574 per year
-
Days on Site: 2 Days
-
Added: Feb 12, 2022 (2 days on market)
-
Updated:
-
Last Checked: 2 months ago
-
MLS®#: W5499867
-
Listed By: King realty inc., brokerage
A Beautiful Little Over 1 Acre Lot Very Close To Brampton Border. Ravine In The Back Fortifies Future Privacy. 4 Bedroom + 2 Bath Bungalow With Double Garage And Walkout Basement. Property Connected To Municipal Water & Sewers. Possible Potential For Commercial Zoning In Future - Buyer To Do Their Own Due Diligence.
Extras
All Appliances, All Window Coverings, All Elf's.
Property Details
Facts for 13432 Airport Road, Caledon
Status
Days on Market: 2
Last Status: Terminated
Sold Date: Jun 13, 2025
Closed Date: Nov 30, -0001
Expiry Date: Jun 12, 2022
Unavailable Date: Feb 14, 2022
Input Date: Feb 12, 2022
Prior LSC: Listing with no contract changes
Property
Status: Sale
Property Type: Detached
Style: Bungalow
Area: Caledon
Community: Caledon East
Availability Date: Tba
Inside
Bedrooms: 2
Bedrooms Plus: 3
Bathrooms: 2
Kitchens: 1
Rooms: 5
Den/Family Room: No
Air Conditioning: None
Fireplace: Yes
Washrooms: 2
Building
Basement: Fin W/O
Basement 2: Sep Entrance
Heat Type: Baseboard
Heat Source: Electric
Exterior: Brick
Water Supply: Municipal
Special Designation: Unknown
Parking
Driveway: Pvt Double
Garage Spaces: 2
Garage Type: Attached
Covered Parking Spaces: 8
Total Parking Spaces: 10
Fees
Tax Year: 2021
Tax Legal Description: Pt Lt 25 Con 6 Ehs Chinguacousy Pt 1, 43R20219; Ca
Taxes: $4,574
Highlights
Feature: Clear View
Feature: Ravine
Land
Cross Street: Airport Rd/ Old Scho
Municipality District: Caledon
Fronting On: West
Pool: None
Sewer: Sewers
Lot Depth: 177.6 Feet
Lot Frontage: 251.15 Feet
Lot Irregularities: 1.12 Acres
Zoning: A1
Rooms
Room details for 13432 Airport Road, Caledon
| Type | Dimensions | Description |
|---|---|---|
| Living Main | 3.50 x 5.30 | O/Looks Ravine, Large Window, L-Shaped Room |
| Dining Main | 2.55 x 3.46 | Formal Rm, Picture Window, Open Concept |
| Kitchen Main | 3.10 x 5.80 | Eat-In Kitchen, Family Size Kitchen, B/I Appliances |
| Prim Bdrm Main | 3.55 x 4.01 | His/Hers Closets, Large Window |
| 2nd Br Main | 3.01 x 3.55 | Double Closet, Large Window |
| Great Rm Lower | 3.97 x 10.36 | Wood Stove, W/O To Yard, Above Grade Window |
| Br Lower | 2.90 x 5.18 | W/I Closet, 5 Pc Ensuite, Tile Floor |
| Br Lower | 2.90 x 4.52 | Large Closet, Tile Floor, Window |
| XXXXXXXX | XXX XX, XXXX |
XXXXXXX XXX XXXX |
|
| XXX XX, XXXX |
XXXXXX XXX XXXX |
$X,XXX,XXX | |
| XXXXXXXX | XXX XX, XXXX |
XXXXXXX XXX XXXX |
|
| XXX XX, XXXX |
XXXXXX XXX XXXX |
$X,XXX,XXX | |
| XXXXXXXX | XXX XX, XXXX |
XXXX XXX XXXX |
$X,XXX,XXX |
| XXX XX, XXXX |
XXXXXX XXX XXXX |
$X,XXX,XXX | |
| XXXXXXXX | XXX XX, XXXX |
XXXX XXX XXXX |
$X,XXX,XXX |
| XXX XX, XXXX |
XXXXXX XXX XXXX |
$X,XXX,XXX | |
| XXXXXXXX | XXX XX, XXXX |
XXXXXXX XXX XXXX |
|
| XXX XX, XXXX |
XXXXXX XXX XXXX |
$X,XXX,XXX |
| XXXXXXXX XXXXXXX | XXX XX, XXXX | XXX XXXX |
| XXXXXXXX XXXXXX | XXX XX, XXXX | $2,599,000 XXX XXXX |
| XXXXXXXX XXXXXXX | XXX XX, XXXX | XXX XXXX |
| XXXXXXXX XXXXXX | XXX XX, XXXX | $2,699,000 XXX XXXX |
| XXXXXXXX XXXX | XXX XX, XXXX | $1,675,000 XXX XXXX |
| XXXXXXXX XXXXXX | XXX XX, XXXX | $1,699,900 XXX XXXX |
| XXXXXXXX XXXX | XXX XX, XXXX | $1,160,000 XXX XXXX |
| XXXXXXXX XXXXXX | XXX XX, XXXX | $1,200,000 XXX XXXX |
| XXXXXXXX XXXXXXX | XXX XX, XXXX | XXX XXXX |
| XXXXXXXX XXXXXX | XXX XX, XXXX | $1,333,333 XXX XXXX |

Countryside Village PS (Elementary)
Elementary: PublicJames Grieve Public School
Elementary: PublicMacville Public School
Elementary: PublicOur Lady of Lourdes Catholic Elementary School
Elementary: CatholicShaw Public School
Elementary: PublicMount Royal Public School
Elementary: PublicRobert F Hall Catholic Secondary School
Secondary: CatholicHarold M. Brathwaite Secondary School
Secondary: PublicSandalwood Heights Secondary School
Secondary: PublicLouise Arbour Secondary School
Secondary: PublicSt Marguerite d'Youville Secondary School
Secondary: CatholicMayfield Secondary School
Secondary: Public- 4 bath
- 7 bed
- 2500 sqft
13576 Torbram Road, Caledon, Ontario • L7C 2S9 • Caledon East
- 2 bath
- 3 bed
13595 Centreville Creek Road, Caledon, Ontario • L7C 3B9 • Rural Caledon




