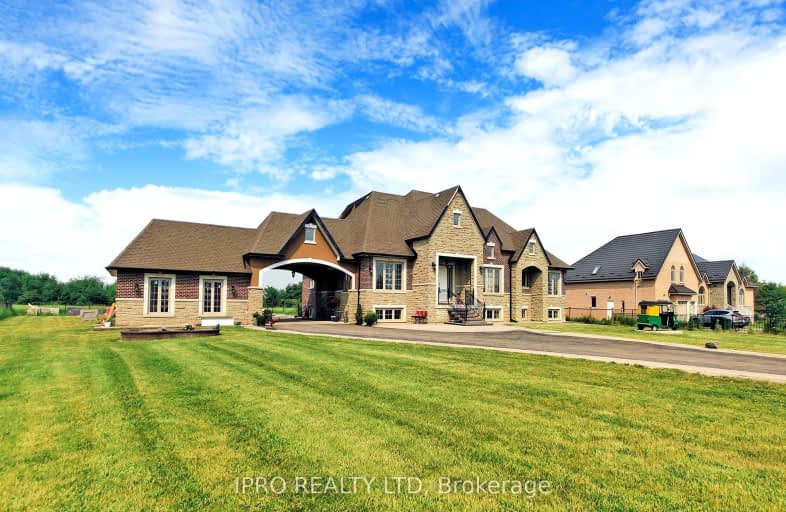
Tony Pontes (Elementary)
Elementary: PublicCredit View Public School
Elementary: PublicAlloa Public School
Elementary: PublicHerb Campbell Public School
Elementary: PublicSt Rita Elementary School
Elementary: CatholicSouthFields Village (Elementary)
Elementary: PublicJean Augustine Secondary School
Secondary: PublicParkholme School
Secondary: PublicHeart Lake Secondary School
Secondary: PublicFletcher's Meadow Secondary School
Secondary: PublicMayfield Secondary School
Secondary: PublicSt Edmund Campion Secondary School
Secondary: Catholic-
Endzone Sports Bar & Grill
10886 Hurontario Street, Unit 1A, Brampton, ON L7A 3R9 6.1km -
Terra Cotta Inn
175 King Street, Caledon, ON L7C 1P2 6.43km -
Keltic Rock Pub & Restaurant
180 Sandalwood Parkway E, Brampton, ON L6Z 1Y4 6.96km
-
Butter & Cup
218 Dougall Avenue, Caledon, ON L7C 3T6 3.82km -
Tim Hortons
11975 Hurontario St, Brampton, ON L6Z 4P7 4.67km -
McDonald's
11670 Hurontario St.N., Brampton, ON L7A 1E6 5.01km
-
Shoppers Drug Mart
180 Sandalwood Parkway, Brampton, ON L6Z 1Y4 7.05km -
Heart Lake IDA
230 Sandalwood Parkway E, Brampton, ON L6Z 1N1 7.31km -
Canada Post
230 Sandalwood Pky E, Brampton, ON L6Z 1R3 7.31km
-
BFC Restaurant Cafe
13691 McLaughlin Road, Caledon, ON L7C 2A3 0.58km -
Popeyes Louisiana Kitchen
1003 Maple Avenue, Unit 7B, Building B, Milton, ON L9T 5X8 1.91km -
Pizza Planet
13947 Hurontario Street, Inglewood, ON L7C 2C9 2.11km
-
Cardboard Memories
230 Sandalwood Pkwy E, Brampton, ON L6Z 1R3 7.31km -
The Stevens Company Limited
425 Railside Dr, Brampton, ON L6T 4H1 7.74km -
Walmart
5071 Mayfield Road, Suite 5001, Brampton, ON L7C 0Z5 8.03km
-
Sobeys
11965 Hurontario Street, Brampton, ON L6Z 4P7 4.73km -
Metro
180 Sandalwood Parkway E, Brampton, ON L6Z 1Y4 6.92km -
FreshCo
10651 Chinguacousy Road, Brampton, ON L6Y 0N5 7.47km
-
LCBO
170 Sandalwood Pky E, Brampton, ON L6Z 1Y5 7.09km -
LCBO
31 Worthington Avenue, Brampton, ON L7A 2Y7 9.23km -
The Beer Store
11 Worthington Avenue, Brampton, ON L7A 2Y7 9.4km
-
Auto Supreme
11482 Hurontario Street, Brampton, ON L7A 1E6 5.25km -
Bramgate Volkswagen
15 Coachworks Cres, Brampton, ON L6R 3Y2 6.55km -
Petro-Canada
5 Sandalwood Parkway W, Brampton, ON L7A 1J6 7.09km
-
SilverCity Brampton Cinemas
50 Great Lakes Drive, Brampton, ON L6R 2K7 8.93km -
Rose Theatre Brampton
1 Theatre Lane, Brampton, ON L6V 0A3 11.83km -
Garden Square
12 Main Street N, Brampton, ON L6V 1N6 11.93km
-
Brampton Library, Springdale Branch
10705 Bramalea Rd, Brampton, ON L6R 0C1 9.07km -
Brampton Library - Four Corners Branch
65 Queen Street E, Brampton, ON L6W 3L6 11.99km -
Halton Hills Public Library
9 Church Street, Georgetown, ON L7G 2A3 12.41km
-
William Osler Hospital
Bovaird Drive E, Brampton, ON 10.65km -
Brampton Civic Hospital
2100 Bovaird Drive, Brampton, ON L6R 3J7 10.59km -
Georgetown Hospital
1 Princess Anne Drive, Georgetown, ON L7G 2B8 13km
-
Chinguacousy lions club water tower park
5.12km -
Heart Lake Conservation Area
10818 Heart Lake Rd (Sandalwood Parkway), Brampton ON L6Z 0B3 6.82km -
Sesquicentennial Park
11166 Bramalea Rd (Countryside Dr and Bramalea Rd), Brampton ON 9.04km
-
CIBC
380 Bovaird Dr E, Brampton ON L6Z 2S6 8.85km -
Scotiabank
66 Quarry Edge Dr (at Bovaird Dr.), Brampton ON L6V 4K2 9.15km -
Scotiabank
9950 Chinguacousy Rd, Brampton ON L6X 0H6 9.3km



