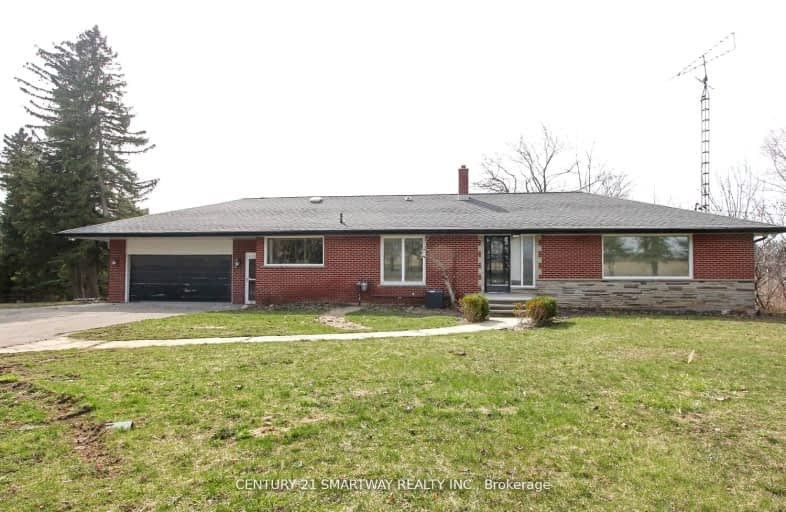Car-Dependent
- Almost all errands require a car.
Somewhat Bikeable
- Most errands require a car.

Tony Pontes (Elementary)
Elementary: PublicSt Stephen Separate School
Elementary: CatholicSt. Josephine Bakhita Catholic Elementary School
Elementary: CatholicBurnt Elm Public School
Elementary: PublicSt Rita Elementary School
Elementary: CatholicSouthFields Village (Elementary)
Elementary: PublicJean Augustine Secondary School
Secondary: PublicParkholme School
Secondary: PublicHeart Lake Secondary School
Secondary: PublicNotre Dame Catholic Secondary School
Secondary: CatholicFletcher's Meadow Secondary School
Secondary: PublicSt Edmund Campion Secondary School
Secondary: Catholic-
Endzone Sports Bar & Grill
10886 Hurontario Street, Unit 1A, Brampton, ON L7A 3R9 3.32km -
Keltic Rock Pub & Restaurant
180 Sandalwood Parkway E, Brampton, ON L6Z 1Y4 4.39km -
2 Bicas
15-2 Fisherman Drive, Brampton, ON L7A 1B5 4.6km
-
Tim Hortons
11947-11975 Hurontario St, Brampton, ON L6Z 4P7 2.08km -
McDonald's
11670 Hurontario St.N., Brampton, ON L7A 1E6 2.33km -
Butter & Cup
218 Dougall Avenue, Caledon, ON L7C 3T6 3km
-
Shoppers Drug Mart
180 Sandalwood Parkway, Brampton, ON L6Z 1Y4 4.46km -
Shoppers Drug Mart
10661 Chinguacousy Road, Building C, Flectchers Meadow, Brampton, ON L7A 3E9 4.69km -
Heart Lake IDA
230 Sandalwood Parkway E, Brampton, ON L6Z 1N1 4.82km
-
Popeyes Louisiana Kitchen
1003 Maple Avenue, Unit 7B, Building B, Milton, ON L9T 5X8 1.02km -
Pizza Palace
537 Van Kirk Drive, Unit 110, Brampton, ON L7A 0C1 1.8km -
King Of Veggie
527 Van Kirk Drive, Unit 103-B, Brampton, ON L7A 0P4 1.82km
-
Trinity Common Mall
210 Great Lakes Drive, Brampton, ON L6R 2K7 6.78km -
Centennial Mall
227 Vodden Street E, Brampton, ON L6V 1N2 8.35km -
The Stevens Company Limited
425 Railside Dr, Brampton, ON L6T 4H1 4.87km
-
Sobeys
11965 Hurontario Street, Brampton, ON L6Z 4P7 2.16km -
Metro
180 Sandalwood Parkway E, Brampton, ON L6Z 1Y4 4.36km -
FreshCo
10651 Chinguacousy Road, Brampton, ON L6Y 0N5 4.6km
-
LCBO
170 Sandalwood Pky E, Brampton, ON L6Z 1Y5 4.5km -
LCBO
31 Worthington Avenue, Brampton, ON L7A 2Y7 6.43km -
The Beer Store
11 Worthington Avenue, Brampton, ON L7A 2Y7 6.58km
-
Auto Supreme
11482 Hurontario Street, Brampton, ON L7A 1E6 2.53km -
Petro-Canada
5 Sandalwood Parkway W, Brampton, ON L7A 1J6 4.27km -
Bramgate Volkswagen
15 Coachworks Cres, Brampton, ON L6R 3Y2 5.19km
-
SilverCity Brampton Cinemas
50 Great Lakes Drive, Brampton, ON L6R 2K7 6.61km -
Rose Theatre Brampton
1 Theatre Lane, Brampton, ON L6V 0A3 8.95km -
Garden Square
12 Main Street N, Brampton, ON L6V 1N6 9.04km
-
Brampton Library, Springdale Branch
10705 Bramalea Rd, Brampton, ON L6R 0C1 7.5km -
Brampton Library - Four Corners Branch
65 Queen Street E, Brampton, ON L6W 3L6 9.11km -
Southfields Community Centre
225 Dougall Avenue, Caledon, ON L7C 2H1 3.11km
-
William Osler Hospital
Bovaird Drive E, Brampton, ON 8.66km -
Sandalwood Medical Centre
170 Sandalwood Parkway E, Unit 1, Brampton, ON L6Z 1Y5 4.46km -
LifeLabs
100 Pertosa Dr, Ste 206, Brampton, ON L6X 0H9 7.05km
-
Gage Park
2 Wellington St W (at Wellington St. E), Brampton ON L6Y 4R2 9.38km -
Chinguacousy Park
Central Park Dr (at Queen St. E), Brampton ON L6S 6G7 10.22km -
Knightsbridge Park
Knightsbridge Rd (Central Park Dr), Bramalea ON 10.85km
-
TD Bank Financial Group
10908 Hurontario St, Brampton ON L7A 3R9 3.11km -
Scotiabank
66 Quarry Edge Dr (at Bovaird Dr.), Brampton ON L6V 4K2 6.31km -
CIBC
380 Bovaird Dr E, Brampton ON L6Z 2S6 6.12km









