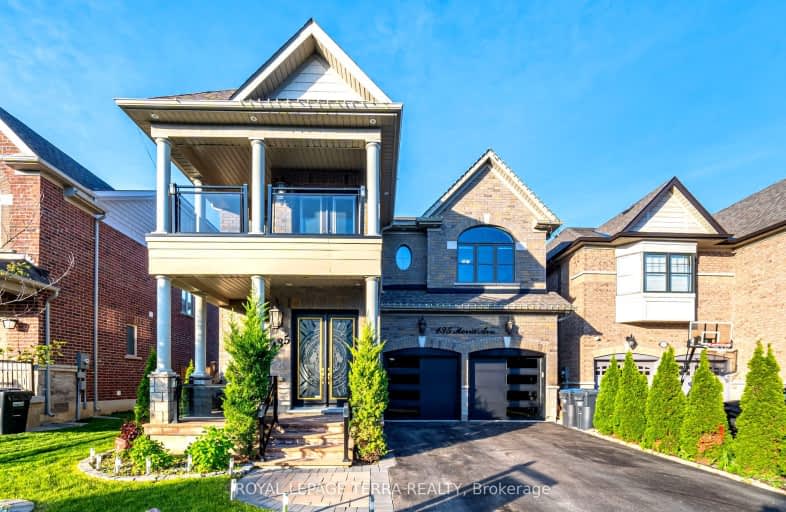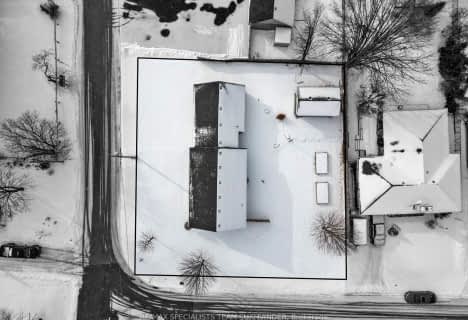Car-Dependent
- Almost all errands require a car.
17
/100
Somewhat Bikeable
- Most errands require a car.
28
/100

Pope Francis Catholic Elementary School
Elementary: Catholic
4.45 km
St Patrick School
Elementary: Catholic
4.63 km
Holy Family School
Elementary: Catholic
3.01 km
Ellwood Memorial Public School
Elementary: Public
3.31 km
St John the Baptist Elementary School
Elementary: Catholic
2.09 km
Allan Drive Middle School
Elementary: Public
3.10 km
Humberview Secondary School
Secondary: Public
4.83 km
St. Michael Catholic Secondary School
Secondary: Catholic
6.10 km
Sandalwood Heights Secondary School
Secondary: Public
10.46 km
Cardinal Ambrozic Catholic Secondary School
Secondary: Catholic
7.53 km
Emily Carr Secondary School
Secondary: Public
9.47 km
Castlebrooke SS Secondary School
Secondary: Public
8.00 km
-
Humber Valley Parkette
282 Napa Valley Ave, Vaughan ON 7.3km -
Panorama Park
Toronto ON 15.15km -
Summerlea Park
2 Arcot Blvd, Toronto ON M9W 2N6 18.25km
-
TD Bank Financial Group
3978 Cottrelle Blvd, Brampton ON L6P 2R1 8.34km -
BMO Bank of Montreal
3737 Major MacKenzie Dr (at Weston Rd.), Vaughan ON L4H 0A2 11.27km -
RBC Royal Bank
7 Sunny Meadow Blvd, Brampton ON L6R 1W7 12.04km









