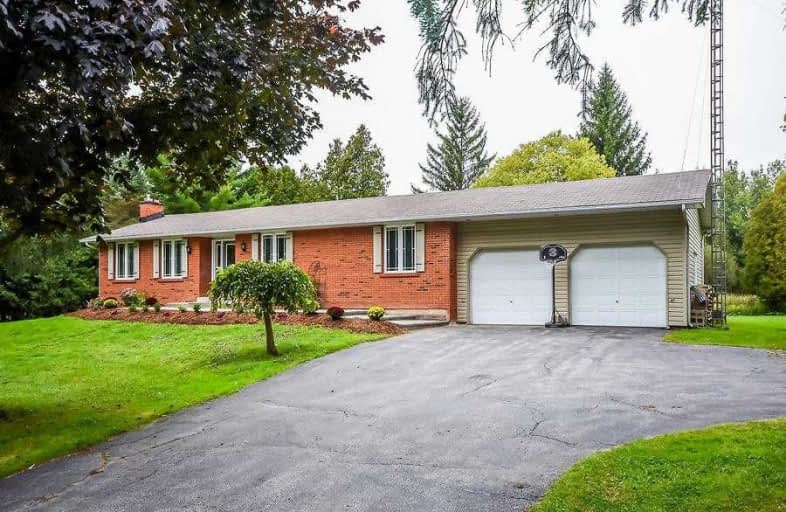Sold on Nov 18, 2019
Note: Property is not currently for sale or for rent.

-
Type: Detached
-
Style: Bungalow
-
Size: 1100 sqft
-
Lot Size: 400 x 721.28 Feet
-
Age: 31-50 years
-
Taxes: $6,510 per year
-
Days on Site: 63 Days
-
Added: Nov 19, 2019 (2 months on market)
-
Updated:
-
Last Checked: 3 months ago
-
MLS®#: X4578562
-
Listed By: Re/max escarpment realty inc., brokerage
Sought After Location With Gorgeous 3+1 Bedroom Updated Bungalow Situated On Almost 14 Picturesque Acres. Hardwood And Ceramics Throughout. Open Concept Eat-In Kitchen. 2nd Driveway With Woodlands, Ponds, Trails And Open Land. Private And Quiet Location. Country Living, Minutes From All Amenities. New Flooring With Many Other Updates. Rsa
Extras
Inclusions: Fridge, Stove, Dishwasher, Washer & Dryer, Elf's, Window Coverings, Water Filtration System, Reverse Osmosis, Ultra Violet, Water Softener, Carbon Filter
Property Details
Facts for 455 10 Concession Road East, Hamilton
Status
Days on Market: 63
Last Status: Sold
Sold Date: Nov 18, 2019
Closed Date: Dec 02, 2019
Expiry Date: Dec 16, 2019
Sold Price: $1,012,000
Unavailable Date: Nov 18, 2019
Input Date: Sep 16, 2019
Property
Status: Sale
Property Type: Detached
Style: Bungalow
Size (sq ft): 1100
Age: 31-50
Area: Hamilton
Community: Rural Flamborough
Availability Date: Immediate
Assessment Amount: $675,000
Assessment Year: 2016
Inside
Bedrooms: 3
Bedrooms Plus: 1
Bathrooms: 2
Kitchens: 1
Rooms: 7
Den/Family Room: No
Air Conditioning: Central Air
Fireplace: Yes
Laundry Level: Lower
Central Vacuum: N
Washrooms: 2
Building
Basement: Finished
Heat Type: Forced Air
Heat Source: Propane
Exterior: Brick
Exterior: Vinyl Siding
UFFI: No
Energy Certificate: N
Water Supply Type: Drilled Well
Water Supply: Well
Special Designation: Unknown
Other Structures: Workshop
Parking
Driveway: Front Yard
Garage Spaces: 2
Garage Type: Attached
Covered Parking Spaces: 6
Total Parking Spaces: 8
Fees
Tax Year: 2019
Tax Legal Description: Con 10, Pt Lot 3 Fe Flm Rp 62R704 Part 1**
Taxes: $6,510
Highlights
Feature: Clear View
Feature: Lake/Pond
Feature: Level
Feature: Wooded/Treed
Land
Cross Street: Highway 6 N, East On
Municipality District: Hamilton
Fronting On: North
Parcel Number: 175240197
Pool: None
Sewer: Septic
Lot Depth: 721.28 Feet
Lot Frontage: 400 Feet
Lot Irregularities: 681.18X741.28X280.48X
Acres: 10-24.99
Rooms
Room details for 455 10 Concession Road East, Hamilton
| Type | Dimensions | Description |
|---|---|---|
| Living Main | 4.11 x 5.36 | Fireplace |
| Dining Main | 3.07 x 3.15 | |
| Kitchen Main | 3.02 x 5.13 | |
| Dining Main | 3.23 x 5.18 | |
| Master Main | 3.35 x 4.11 | |
| Br Main | 3.05 x 4.45 | |
| Br Main | 3.05 x 3.15 | |
| Bathroom Main | - | 4 Pc Bath |
| Rec Bsmt | 3.71 x 7.05 | |
| Br Bsmt | 3.05 x 4.88 | |
| Laundry Bsmt | 2.31 x 5.13 | |
| Br Bsmt | 4.52 x 5.11 |
| XXXXXXXX | XXX XX, XXXX |
XXXX XXX XXXX |
$X,XXX,XXX |
| XXX XX, XXXX |
XXXXXX XXX XXXX |
$X,XXX,XXX |
| XXXXXXXX XXXX | XXX XX, XXXX | $1,012,000 XXX XXXX |
| XXXXXXXX XXXXXX | XXX XX, XXXX | $1,099,000 XXX XXXX |

Millgrove Public School
Elementary: PublicFlamborough Centre School
Elementary: PublicOur Lady of Mount Carmel Catholic Elementary School
Elementary: CatholicKilbride Public School
Elementary: PublicBalaclava Public School
Elementary: PublicGuardian Angels Catholic Elementary School
Elementary: CatholicE C Drury/Trillium Demonstration School
Secondary: ProvincialErnest C Drury School for the Deaf
Secondary: ProvincialGary Allan High School - Milton
Secondary: PublicMilton District High School
Secondary: PublicJean Vanier Catholic Secondary School
Secondary: CatholicWaterdown District High School
Secondary: Public- 3 bath
- 3 bed
- 2000 sqft
1 Woodspring Court East, Hamilton, Ontario • L8N 2Z7 • Rural Flamborough



