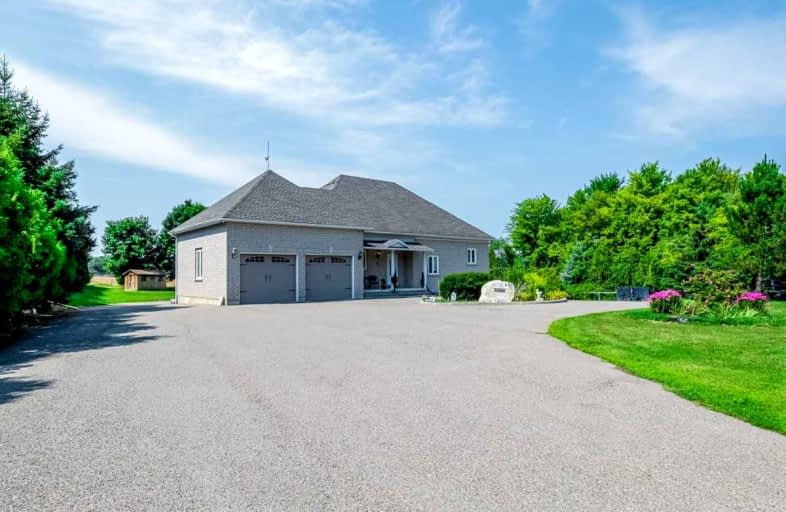
Dolson Public School
Elementary: Public
5.63 km
Credit View Public School
Elementary: Public
1.44 km
Glen Williams Public School
Elementary: Public
6.27 km
Alloa Public School
Elementary: Public
3.79 km
St. Aidan Catholic Elementary School
Elementary: Catholic
6.51 km
Brisdale Public School
Elementary: Public
6.49 km
Gary Allan High School - Halton Hills
Secondary: Public
8.25 km
Parkholme School
Secondary: Public
6.89 km
Christ the King Catholic Secondary School
Secondary: Catholic
8.17 km
Fletcher's Meadow Secondary School
Secondary: Public
7.17 km
Georgetown District High School
Secondary: Public
8.26 km
St Edmund Campion Secondary School
Secondary: Catholic
7.11 km




