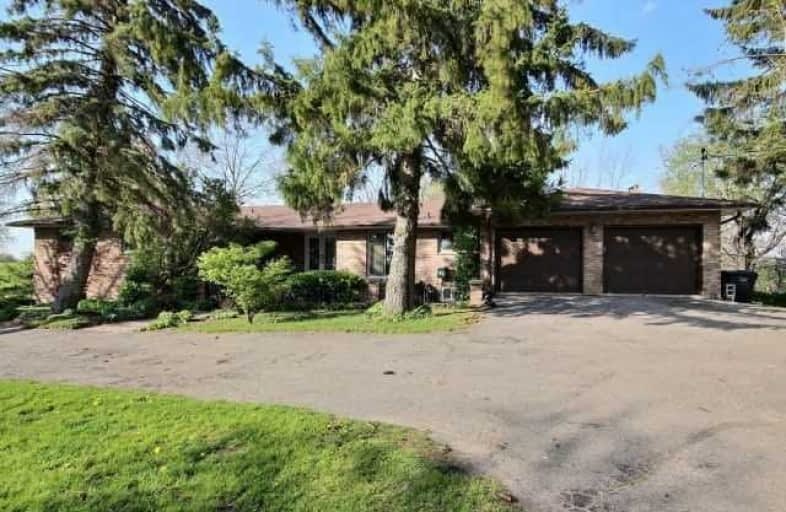Sold on Sep 18, 2017
Note: Property is not currently for sale or for rent.

-
Type: Detached
-
Style: Bungalow-Raised
-
Size: 2000 sqft
-
Lot Size: 150 x 200 Feet
-
Age: No Data
-
Taxes: $5,660 per year
-
Days on Site: 122 Days
-
Added: Sep 07, 2019 (4 months on market)
-
Updated:
-
Last Checked: 3 months ago
-
MLS®#: W3809870
-
Listed By: Comfree commonsense network, brokerage
Well Maintained Brick Bungalow With Walk Out Basement On Almost One Acre. Country Location 4+ Bedrooms, Master Bedroom Has Ensuite And Walk In Closet, 5 Bathrooms, Large Eat In Kitchen,3 Wood Burning Fireplaces. Recent Upgrades Include: All Bathrooms, Roof, Insulation, Windows And Doors, Eavestrough And A/C. Finished Basement With A Full Kitchen And Separate Entrance With Walkout. Lots Of Living Space. Minutes To 410 & 427 Must See
Property Details
Facts for 13609 Centreville Creek Road, Caledon
Status
Days on Market: 122
Last Status: Sold
Sold Date: Sep 18, 2017
Closed Date: Nov 30, 2017
Expiry Date: Nov 18, 2017
Sold Price: $960,000
Unavailable Date: Sep 18, 2017
Input Date: May 19, 2017
Property
Status: Sale
Property Type: Detached
Style: Bungalow-Raised
Size (sq ft): 2000
Area: Caledon
Community: Rural Caledon
Availability Date: Flex
Inside
Bedrooms: 4
Bedrooms Plus: 2
Bathrooms: 5
Kitchens: 1
Kitchens Plus: 1
Rooms: 8
Den/Family Room: No
Air Conditioning: Central Air
Fireplace: Yes
Laundry Level: Main
Washrooms: 5
Building
Basement: Fin W/O
Heat Type: Forced Air
Heat Source: Oil
Exterior: Brick
Water Supply: Well
Special Designation: Unknown
Parking
Driveway: Private
Garage Spaces: 2
Garage Type: Built-In
Covered Parking Spaces: 10
Total Parking Spaces: 12
Fees
Tax Year: 2016
Tax Legal Description: Pt Lt 9 Con 3 Albion Pt 4, 43R2034 ; Caledon ; Sub
Taxes: $5,660
Land
Cross Street: Centreville Creek &
Municipality District: Caledon
Fronting On: East
Pool: None
Sewer: Septic
Lot Depth: 200 Feet
Lot Frontage: 150 Feet
Rooms
Room details for 13609 Centreville Creek Road, Caledon
| Type | Dimensions | Description |
|---|---|---|
| Master Main | 3.78 x 5.00 | |
| 2nd Br Main | 4.11 x 3.20 | |
| 3rd Br Main | 3.20 x 3.05 | |
| 4th Br Main | 3.51 x 3.05 | |
| Dining Main | 4.14 x 3.23 | |
| Living Main | 3.94 x 6.99 | |
| 5th Br Bsmt | 2.87 x 6.68 | |
| Br Bsmt | 3.43 x 4.39 | |
| Kitchen Bsmt | 3.81 x 4.39 | |
| Living Bsmt | 3.81 x 7.32 | |
| Office Bsmt | 2.39 x 3.05 | |
| Rec Bsmt | 3.91 x 6.93 |
| XXXXXXXX | XXX XX, XXXX |
XXXX XXX XXXX |
$XXX,XXX |
| XXX XX, XXXX |
XXXXXX XXX XXXX |
$XXX,XXX |
| XXXXXXXX XXXX | XXX XX, XXXX | $960,000 XXX XXXX |
| XXXXXXXX XXXXXX | XXX XX, XXXX | $999,999 XXX XXXX |

St Patrick School
Elementary: CatholicMacville Public School
Elementary: PublicOur Lady of Lourdes Catholic Elementary School
Elementary: CatholicJames Bolton Public School
Elementary: PublicSt Nicholas Elementary School
Elementary: CatholicSt. John Paul II Catholic Elementary School
Elementary: CatholicRobert F Hall Catholic Secondary School
Secondary: CatholicHumberview Secondary School
Secondary: PublicSt. Michael Catholic Secondary School
Secondary: CatholicSandalwood Heights Secondary School
Secondary: PublicLouise Arbour Secondary School
Secondary: PublicMayfield Secondary School
Secondary: Public

