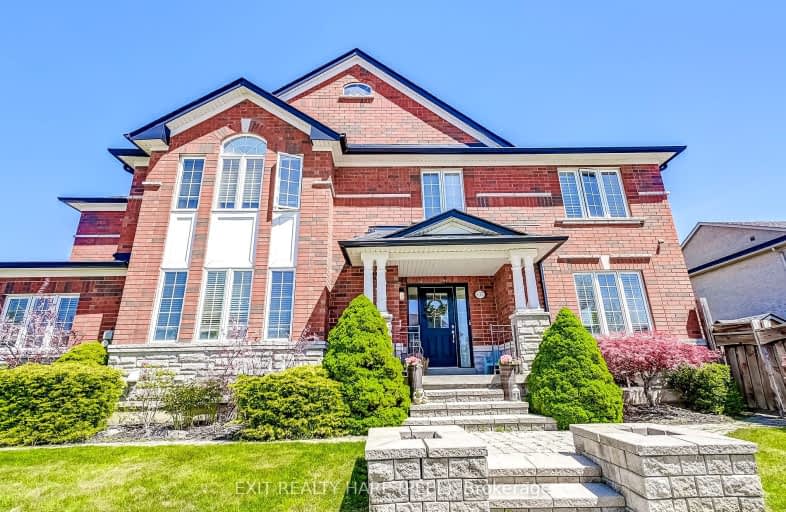Car-Dependent
- Almost all errands require a car.
Somewhat Bikeable
- Most errands require a car.

Macville Public School
Elementary: PublicHoly Family School
Elementary: CatholicEllwood Memorial Public School
Elementary: PublicJames Bolton Public School
Elementary: PublicSt Nicholas Elementary School
Elementary: CatholicSt. John Paul II Catholic Elementary School
Elementary: CatholicRobert F Hall Catholic Secondary School
Secondary: CatholicHumberview Secondary School
Secondary: PublicSt. Michael Catholic Secondary School
Secondary: CatholicSandalwood Heights Secondary School
Secondary: PublicLouise Arbour Secondary School
Secondary: PublicMayfield Secondary School
Secondary: Public-
Humber Valley Parkette
282 Napa Valley Ave, Vaughan ON 12.51km -
Lina Marino Park
105 Valleywood Blvd, Caledon ON 15.46km -
Panorama Park
Toronto ON 20km
-
RBC Royal Bank
11805 Bramalea Rd, Brampton ON L6R 3S9 11.56km -
TD Bank Financial Group
3978 Cottrelle Blvd, Brampton ON L6P 2R1 12.71km -
RBC Royal Bank
7 Sunny Meadow Blvd, Brampton ON L6R 1W7 13.94km
- 3 bath
- 4 bed
- 1500 sqft
67 Birchview Crescent, Caledon, Ontario • L7E 3X2 • Bolton North














