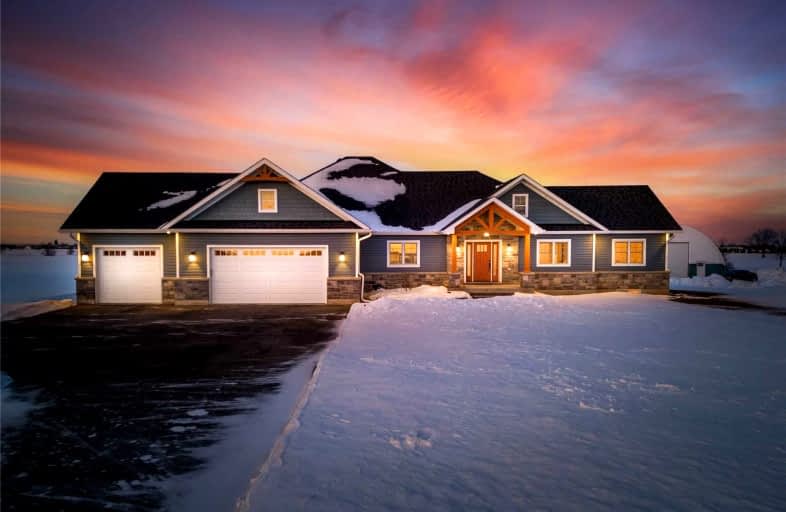Car-Dependent
- Almost all errands require a car.
Somewhat Bikeable
- Most errands require a car.

Dolson Public School
Elementary: PublicTony Pontes (Elementary)
Elementary: PublicCredit View Public School
Elementary: PublicGlen Williams Public School
Elementary: PublicAlloa Public School
Elementary: PublicHerb Campbell Public School
Elementary: PublicGary Allan High School - Halton Hills
Secondary: PublicParkholme School
Secondary: PublicChrist the King Catholic Secondary School
Secondary: CatholicFletcher's Meadow Secondary School
Secondary: PublicGeorgetown District High School
Secondary: PublicSt Edmund Campion Secondary School
Secondary: Catholic-
Terra Cotta Inn
175 King Street, Caledon, ON L7C 1P2 3.71km -
Endzone Sports Bar & Grill
10886 Hurontario Street, Unit 1A, Brampton, ON L7A 3R9 7.53km -
Copper Kettle Pub
517 Main Street, Glen Williams, ON L7G 3S9 7.9km
-
Terra Cotta Country Store
119 King Street, Caledon, ON L7C 1P2 3.78km -
Butter & Cup
218 Dougall Avenue, Caledon, ON L7C 3T6 6.33km -
Tim Hortons
11975 Hurontario St, Brampton, ON L6Z 4P7 6.36km
-
Shoppers Drug Mart
10661 Chinguacousy Road, Building C, Flectchers Meadow, Brampton, ON L7A 3E9 7.94km -
Shoppers Drug Mart
180 Sandalwood Parkway, Brampton, ON L6Z 1Y4 8.74km -
Heart Lake IDA
230 Sandalwood Parkway E, Brampton, ON L6Z 1N1 9.11km
-
BFC Restaurant Cafe
13691 McLaughlin Road, Caledon, ON L7C 2A3 2.73km -
Terra Cotta Inn
175 King Street, Caledon, ON L7C 1P2 3.71km -
Popeyes Louisiana Kitchen
1003 Maple Avenue, Unit 7B, Building B, Milton, ON L9T 5X8 3.63km
-
Halton Hills Shopping Centre
235 Guelph Street, Halton Hills, ON L7G 4A8 9.94km -
Georgetown Market Place
280 Guelph St, Georgetown, ON L7G 4B1 9.99km -
Trinity Common Mall
210 Great Lakes Drive, Brampton, ON L6R 2K7 11.06km
-
Sobeys
11965 Hurontario Street, Brampton, ON L6Z 4P7 6.44km -
FreshCo
10651 Chinguacousy Road, Brampton, ON L6Y 0N5 7.97km -
Langos
65 Dufay Road, Brampton, ON L7A 0B5 8.25km
-
LCBO
170 Sandalwood Pky E, Brampton, ON L6Z 1Y5 8.78km -
LCBO
31 Worthington Avenue, Brampton, ON L7A 2Y7 9.4km -
The Beer Store
11 Worthington Avenue, Brampton, ON L7A 2Y7 9.61km
-
Auto Supreme
11482 Hurontario Street, Brampton, ON L7A 1E6 6.8km -
Petro-Canada
5 Sandalwood Parkway W, Brampton, ON L7A 1J6 8.41km -
Petro Canada
9981 Chinguacousy Road, Brampton, ON L6X 0E8 9.71km
-
SilverCity Brampton Cinemas
50 Great Lakes Drive, Brampton, ON L6R 2K7 10.89km -
Rose Theatre Brampton
1 Theatre Lane, Brampton, ON L6V 0A3 12.85km -
Garden Square
12 Main Street N, Brampton, ON L6V 1N6 12.93km
-
Halton Hills Public Library
9 Church Street, Georgetown, ON L7G 2A3 10.3km -
Brampton Library, Springdale Branch
10705 Bramalea Rd, Brampton, ON L6R 0C1 11.48km -
Brampton Library - Four Corners Branch
65 Queen Street E, Brampton, ON L6W 3L6 13.04km
-
Georgetown Hospital
1 Princess Anne Drive, Georgetown, ON L7G 2B8 10.83km -
William Osler Hospital
Bovaird Drive E, Brampton, ON 12.86km -
Brampton Civic Hospital
2100 Bovaird Drive, Brampton, ON L6R 3J7 12.78km
-
The Forest of FIRE
Brampton ON 9.98km -
White Spruce Nature Park
10000 Heart Lake Rd, Brampton ON 10.32km -
Massey Forest
Bramalea ON 12.6km
-
TD Bank Financial Group
10908 Hurontario St, Brampton ON L7A 3R9 7.35km -
RBC Royal Bank
10098 McLaughlin Rd, Brampton ON L7A 2X6 9.5km -
RBC Royal Bank
232 Guelph St, Halton Hills ON L7G 4B1 9.95km




