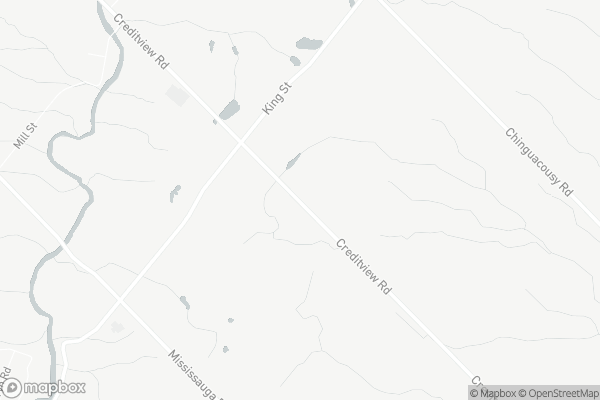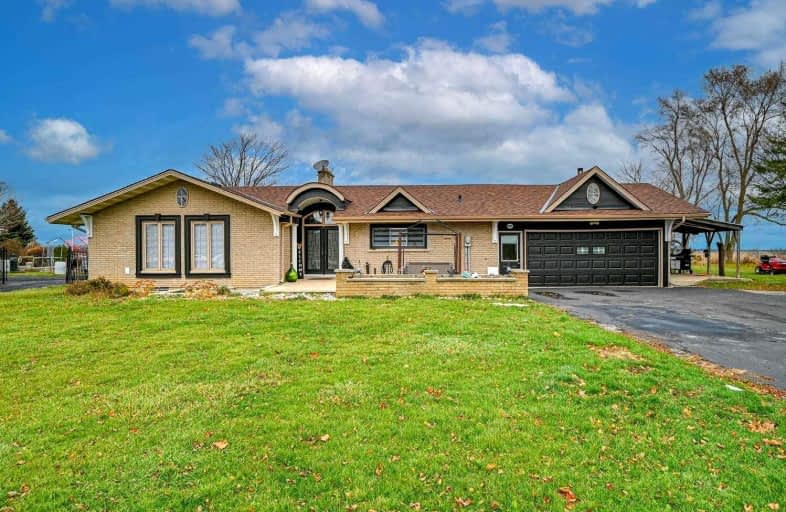Car-Dependent
- Almost all errands require a car.
0
/100

Dolson Public School
Elementary: Public
6.70 km
Tony Pontes (Elementary)
Elementary: Public
5.88 km
Credit View Public School
Elementary: Public
1.47 km
Glen Williams Public School
Elementary: Public
8.05 km
Alloa Public School
Elementary: Public
5.09 km
Herb Campbell Public School
Elementary: Public
6.23 km
Gary Allan High School - Halton Hills
Secondary: Public
10.04 km
Parkholme School
Secondary: Public
7.58 km
Christ the King Catholic Secondary School
Secondary: Catholic
9.95 km
Fletcher's Meadow Secondary School
Secondary: Public
7.90 km
Georgetown District High School
Secondary: Public
10.06 km
St Edmund Campion Secondary School
Secondary: Catholic
7.95 km
-
Duggan Park
Vodden St E (Centre St), Brampton ON L6V 1T4 12.4km -
Gage Park
2 Wellington St W (at Wellington St. E), Brampton ON L6Y 4R2 13.47km -
Chinguacousy Park
Central Park Dr (at Queen St. E), Brampton ON L6S 6G7 14.67km
-
Scotiabank
304 Guelph St, Georgetown ON L7G 4B1 10.19km -
Scotiabank
66 Quarry Edge Dr (at Bovaird Dr.), Brampton ON L6V 4K2 10.66km -
CIBC
380 Bovaird Dr E, Brampton ON L6Z 2S6 10.54km







