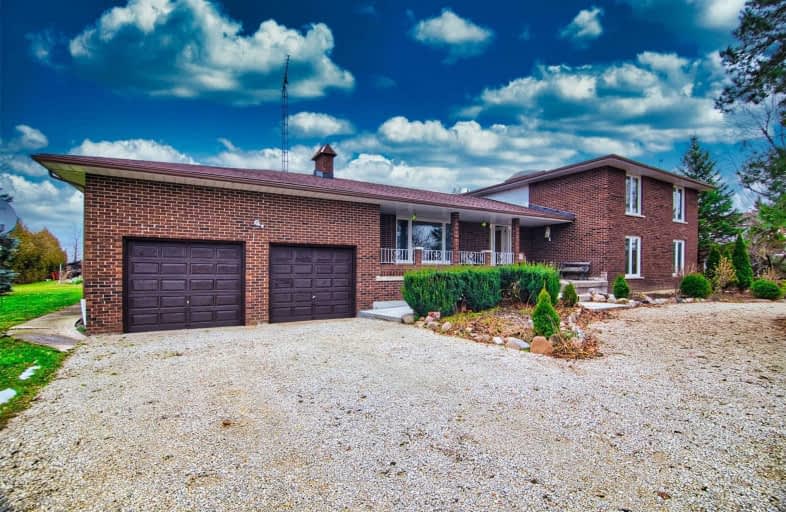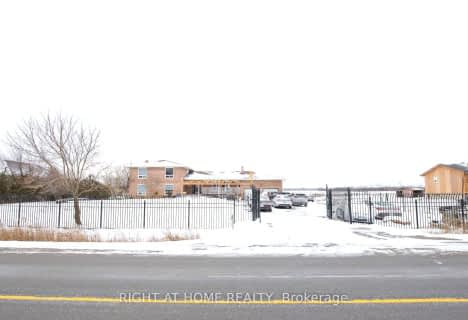Sold on Dec 16, 2020
Note: Property is not currently for sale or for rent.

-
Type: Detached
-
Style: Sidesplit 5
-
Lot Size: 150 x 292 Feet
-
Age: No Data
-
Taxes: $6,708 per year
-
Days on Site: 21 Days
-
Added: Nov 25, 2020 (3 weeks on market)
-
Updated:
-
Last Checked: 3 months ago
-
MLS®#: W5002472
-
Listed By: Ipro realty ltd, brokerage
Enjoy Peace & Privacy Of This Luxurious 5 Level Sidesplit On A Beautiful Landscaped 1 Care Lot (Approx) W/ A Circular Driveway & Plenty Of Fruit Trees. Feature 5 Spacious Bdrms, Mstr Bdrm, W/ 4Pc Ensuite, Lrg W/I Closet, Crown Moulding, Strip Hardwood Fl, Computer Nook W/ Skylight, 5 Pc Main Bath W/ Bidet & Sep Shower. Fam Size Kit W/ Porcelain Tile Fl, Skylight, Pantry & W/O To Deck O/Looking Lrg Fam Rm W/ Hdw Fl, Crown Moulding & Brick W/B F/P.
Extras
3 Pc Main Fl Bath W/ Shower, Laundry Rm W/ Side Ent & Stge Pantry. Fin Bsmt W/ Huge Rec Rm & Dry Bar W/ Walk Up To Garage & Backyard, Lrg Cold Rm, 2nd Kit, Utility Rm, Shower, Sun Pump, Water Softener, Iron Filter. Propane Tank Is A Rental
Property Details
Facts for 13825 Innis Lake Road, Caledon
Status
Days on Market: 21
Last Status: Sold
Sold Date: Dec 16, 2020
Closed Date: Apr 19, 2021
Expiry Date: Feb 25, 2021
Sold Price: $1,500,000
Unavailable Date: Dec 16, 2020
Input Date: Nov 28, 2020
Property
Status: Sale
Property Type: Detached
Style: Sidesplit 5
Area: Caledon
Community: Rural Caledon
Availability Date: Tba
Inside
Bedrooms: 5
Bathrooms: 3
Kitchens: 1
Kitchens Plus: 1
Rooms: 9
Den/Family Room: Yes
Air Conditioning: None
Fireplace: Yes
Laundry Level: Main
Washrooms: 3
Utilities
Electricity: Yes
Gas: Yes
Cable: Yes
Telephone: Yes
Building
Basement: Finished
Basement 2: Walk-Up
Heat Type: Forced Air
Heat Source: Propane
Exterior: Brick
Elevator: N
UFFI: No
Energy Certificate: N
Green Verification Status: N
Water Supply Type: Dug Well
Water Supply: Well
Physically Handicapped-Equipped: N
Special Designation: Unknown
Parking
Driveway: Circular
Garage Spaces: 2
Garage Type: Attached
Covered Parking Spaces: 8
Total Parking Spaces: 10
Fees
Tax Year: 2020
Tax Legal Description: Pt Lt 10 Con 2 Albion As In Ro671454; Caledon
Taxes: $6,708
Land
Cross Street: King And Innis Lake
Municipality District: Caledon
Fronting On: East
Pool: None
Sewer: Septic
Lot Depth: 292 Feet
Lot Frontage: 150 Feet
Acres: .50-1.99
Additional Media
- Virtual Tour: https://virtualmax.ca/mls/13825-innis-lake-rd
Rooms
Room details for 13825 Innis Lake Road, Caledon
| Type | Dimensions | Description |
|---|---|---|
| Kitchen Main | 3.89 x 5.52 | Tile Ceiling, Skylight, Eat-In Kitchen |
| Living Main | 3.72 x 6.30 | Hardwood Floor, French Doors, Crown Moulding |
| Dining Main | 3.44 x 3.63 | Hardwood Floor, Crown Moulding |
| Family Lower | 3.86 x 8.10 | Hardwood Floor, W/O To Deck, Crown Moulding |
| 4th Br Lower | 3.60 x 3.62 | Hardwood Floor |
| 5th Br Lower | 3.50 x 3.62 | Hardwood Floor |
| Master 2nd | 3.90 x 5.60 | Hardwood Floor, W/I Closet |
| 2nd Br 2nd | 3.53 x 3.64 | Hardwood Floor, Large Window, Closet |
| 3rd Br 2nd | 3.53 x 3.64 | Hardwood Floor, Closet |
| Rec Sub-Bsmt | 6.86 x 9.00 | Laminate, Walk-Up |
| Kitchen Bsmt | 3.10 x 5.20 |
| XXXXXXXX | XXX XX, XXXX |
XXXX XXX XXXX |
$X,XXX,XXX |
| XXX XX, XXXX |
XXXXXX XXX XXXX |
$X,XXX,XXX |
| XXXXXXXX XXXX | XXX XX, XXXX | $1,500,000 XXX XXXX |
| XXXXXXXX XXXXXX | XXX XX, XXXX | $1,599,000 XXX XXXX |

James Grieve Public School
Elementary: PublicMacville Public School
Elementary: PublicCaledon East Public School
Elementary: PublicOur Lady of Lourdes Catholic Elementary School
Elementary: CatholicSt Nicholas Elementary School
Elementary: CatholicMount Royal Public School
Elementary: PublicRobert F Hall Catholic Secondary School
Secondary: CatholicHumberview Secondary School
Secondary: PublicSt. Michael Catholic Secondary School
Secondary: CatholicLouise Arbour Secondary School
Secondary: PublicSt Marguerite d'Youville Secondary School
Secondary: CatholicMayfield Secondary School
Secondary: Public- 5 bath
- 5 bed
- 2500 sqft
13612 Innis Lake Road, Caledon, Ontario • L7C 2Z7 • Caledon Village



