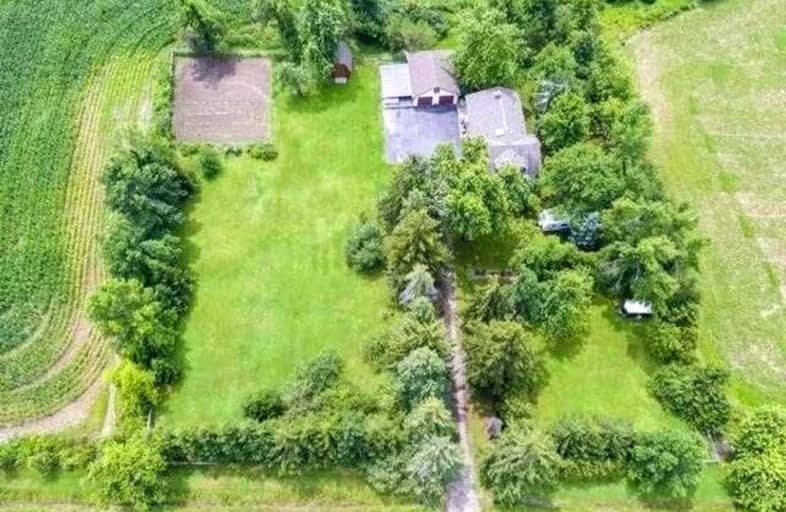Removed on Dec 30, 2022
Note: Property is not currently for sale or for rent.

-
Type: Detached
-
Style: 2-Storey
-
Lease Term: Monthly
-
Possession: Immediately
-
All Inclusive: N
-
Lot Size: 235 x 225.05 Feet
-
Age: No Data
-
Days on Site: 45 Days
-
Added: Nov 15, 2022 (1 month on market)
-
Updated:
-
Last Checked: 2 months ago
-
MLS®#: W5827901
-
Listed By: Homelife maple leaf realty ltd., brokerage
Your Search Ends Here Detached Farm House For Lease With 1.2 Acres Land. Cottage Style Living Within 5 Minutes Drive From Brampton,5 Minutes Drive From Alloa Public School, Located At Mississauga Rd South Of King Street In Caledon. The Home Features 5 Bedrooms, 3 Washrooms, Fully Renovated Property From Top To Bottom.No Carpet In Whole House,Culligan Water Softner,Ideal For Tenants With Good Credit History And Good Income.
Extras
All Electric Light Fixtures, All Window Coverings, Fridge, Stove, Dishwasher, Washer And Dryer. Tenant To Pay 100% Of The Utilities.No Water Bill
Property Details
Facts for 13862 Mississauga Road, Caledon
Status
Days on Market: 45
Last Status: Suspended
Sold Date: Jun 13, 2025
Closed Date: Nov 30, -0001
Expiry Date: Jan 31, 2023
Unavailable Date: Dec 30, 2022
Input Date: Nov 16, 2022
Prior LSC: Listing with no contract changes
Property
Status: Lease
Property Type: Detached
Style: 2-Storey
Area: Caledon
Community: Cheltenham
Availability Date: Immediately
Inside
Bedrooms: 5
Bathrooms: 3
Kitchens: 1
Rooms: 8
Den/Family Room: Yes
Air Conditioning: Wall Unit
Fireplace: Yes
Laundry:
Laundry Level: Main
Washrooms: 3
Utilities
Utilities Included: N
Building
Basement: Finished
Heat Type: Forced Air
Heat Source: Oil
Exterior: Alum Siding
Private Entrance: Y
Water Supply: Well
Physically Handicapped-Equipped: N
Special Designation: Other
Retirement: N
Parking
Driveway: Pvt Double
Parking Included: Yes
Garage Spaces: 2
Garage Type: Detached
Covered Parking Spaces: 10
Total Parking Spaces: 10
Fees
Cable Included: No
Central A/C Included: No
Common Elements Included: No
Heating Included: No
Hydro Included: No
Water Included: Yes
Land
Cross Street: Mississauga Rd And K
Municipality District: Caledon
Fronting On: East
Pool: None
Sewer: Septic
Lot Depth: 225.05 Feet
Lot Frontage: 235 Feet
Lot Irregularities: 1.2 Acres Treed
Acres: .50-1.99
Payment Frequency: Monthly
| XXXXXXXX | XXX XX, XXXX |
XXXXXXX XXX XXXX |
|
| XXX XX, XXXX |
XXXXXX XXX XXXX |
$X,XXX | |
| XXXXXXXX | XXX XX, XXXX |
XXXX XXX XXXX |
$X,XXX,XXX |
| XXX XX, XXXX |
XXXXXX XXX XXXX |
$X,XXX,XXX | |
| XXXXXXXX | XXX XX, XXXX |
XXXX XXX XXXX |
$XXX,XXX |
| XXX XX, XXXX |
XXXXXX XXX XXXX |
$XXX,XXX |
| XXXXXXXX XXXXXXX | XXX XX, XXXX | XXX XXXX |
| XXXXXXXX XXXXXX | XXX XX, XXXX | $4,200 XXX XXXX |
| XXXXXXXX XXXX | XXX XX, XXXX | $1,560,000 XXX XXXX |
| XXXXXXXX XXXXXX | XXX XX, XXXX | $1,299,000 XXX XXXX |
| XXXXXXXX XXXX | XXX XX, XXXX | $568,000 XXX XXXX |
| XXXXXXXX XXXXXX | XXX XX, XXXX | $579,900 XXX XXXX |

Dolson Public School
Elementary: PublicCredit View Public School
Elementary: PublicJoseph Gibbons Public School
Elementary: PublicGlen Williams Public School
Elementary: PublicAlloa Public School
Elementary: PublicHerb Campbell Public School
Elementary: PublicGary Allan High School - Halton Hills
Secondary: PublicParkholme School
Secondary: PublicChrist the King Catholic Secondary School
Secondary: CatholicFletcher's Meadow Secondary School
Secondary: PublicGeorgetown District High School
Secondary: PublicSt Edmund Campion Secondary School
Secondary: Catholic

