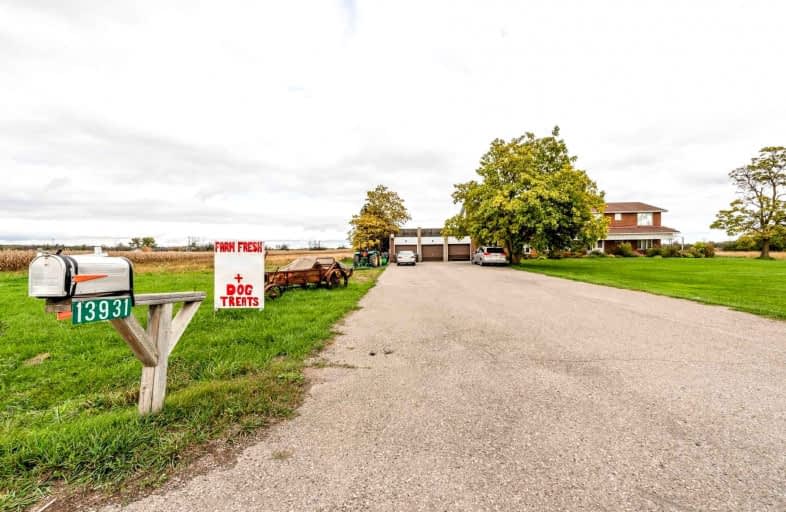Sold on Dec 01, 2021
Note: Property is not currently for sale or for rent.

-
Type: Detached
-
Style: 2-Storey
-
Lot Size: 450.5 x 972 Feet
-
Age: No Data
-
Taxes: $8,000 per year
-
Days on Site: 40 Days
-
Added: Oct 22, 2021 (1 month on market)
-
Updated:
-
Last Checked: 3 months ago
-
MLS®#: W5410810
-
Listed By: Re/max realty specialists inc., brokerage
Rare & Great Chance To Own 10 Acres On White Belt In Peaceful Caledon Community** All Flat & Clear Land** Close To Brampton & Bolton** Out Of Hwy 413** Great Rental Potential** 6 Car Garage Space & 4 Separate Living Units (Each Unit Has Sep Entrance, Own Wr, Kitchen, Appliances & Laundry** (Total $10,000 Rent Potential)** 450 Ft Frontage**Easy To Make 5th Rentable Unit W/Sep Entrance, Kitchen, Wr & Br (Aprox $2000 Rentable)** Seller Ready For Vtb (1,2Or3 Yrs)
Extras
Super Investment Opportunity** Small Agriculture Holding** Dont Miss This Out** All Elfs, 4 Washer & Dryer, 4 Fridge, 4 Stove, 4 Dishwasher, Generator** Buyer/Buyer Agent To Do Their Own Due Diligence**
Property Details
Facts for 13931 Innis Lake Road, Caledon
Status
Days on Market: 40
Last Status: Sold
Sold Date: Dec 01, 2021
Closed Date: Mar 31, 2022
Expiry Date: Oct 22, 2022
Sold Price: $5,200,000
Unavailable Date: Dec 01, 2021
Input Date: Oct 22, 2021
Prior LSC: Listing with no contract changes
Property
Status: Sale
Property Type: Detached
Style: 2-Storey
Area: Caledon
Community: Rural Caledon
Availability Date: Tba
Inside
Bedrooms: 8
Bathrooms: 5
Kitchens: 4
Rooms: 15
Den/Family Room: No
Air Conditioning: Other
Fireplace: Yes
Washrooms: 5
Building
Basement: Full
Basement 2: Part Fin
Heat Type: Other
Heat Source: Oil
Exterior: Brick
UFFI: No
Water Supply: Well
Special Designation: Unknown
Parking
Driveway: Private
Garage Spaces: 6
Garage Type: Attached
Covered Parking Spaces: 17
Total Parking Spaces: 20
Fees
Tax Year: 2021
Tax Legal Description: Con.2 Alb-Ot Lot 10
Taxes: $8,000
Land
Cross Street: South Of King
Municipality District: Caledon
Fronting On: East
Pool: None
Sewer: Septic
Lot Depth: 972 Feet
Lot Frontage: 450.5 Feet
Lot Irregularities: 10 Acres** Irregular
Acres: 10-24.99
Zoning: A3
Additional Media
- Virtual Tour: http://mississaugavirtualtour.ca/October2021/Oct22BUnbranded
Rooms
Room details for 13931 Innis Lake Road, Caledon
| Type | Dimensions | Description |
|---|---|---|
| Kitchen Ground | 2.90 x 5.30 | Tile Floor, Hollywood Kitchen, Double Sink |
| Living Ground | 4.10 x 6.00 | Broadloom, Combined W/Dining, Hardwood Floor |
| Dining Ground | 3.30 x 3.60 | Broadloom, Combined W/Living, Sliding Doors |
| Br Ground | 3.60 x 4.20 | Hardwood Floor, Closet |
| Br Ground | 2.97 x 4.05 | Hardwood Floor |
| Kitchen 2nd | 3.00 x 6.00 | Ceramic Floor, Modern Kitchen, Double Sink |
| Living 2nd | 3.50 x 6.10 | Hardwood Floor, Closet |
| Br 2nd | 3.20 x 4.58 | Hardwood Floor, Closet |
| Br 2nd | 3.00 x 4.50 | Hardwood Floor, Closet |
| XXXXXXXX | XXX XX, XXXX |
XXXX XXX XXXX |
$X,XXX,XXX |
| XXX XX, XXXX |
XXXXXX XXX XXXX |
$X,XXX,XXX |
| XXXXXXXX XXXX | XXX XX, XXXX | $5,200,000 XXX XXXX |
| XXXXXXXX XXXXXX | XXX XX, XXXX | $5,999,905 XXX XXXX |

James Grieve Public School
Elementary: PublicMacville Public School
Elementary: PublicCaledon East Public School
Elementary: PublicOur Lady of Lourdes Catholic Elementary School
Elementary: CatholicSt Nicholas Elementary School
Elementary: CatholicMount Royal Public School
Elementary: PublicRobert F Hall Catholic Secondary School
Secondary: CatholicHumberview Secondary School
Secondary: PublicSt. Michael Catholic Secondary School
Secondary: CatholicLouise Arbour Secondary School
Secondary: PublicSt Marguerite d'Youville Secondary School
Secondary: CatholicMayfield Secondary School
Secondary: Public

