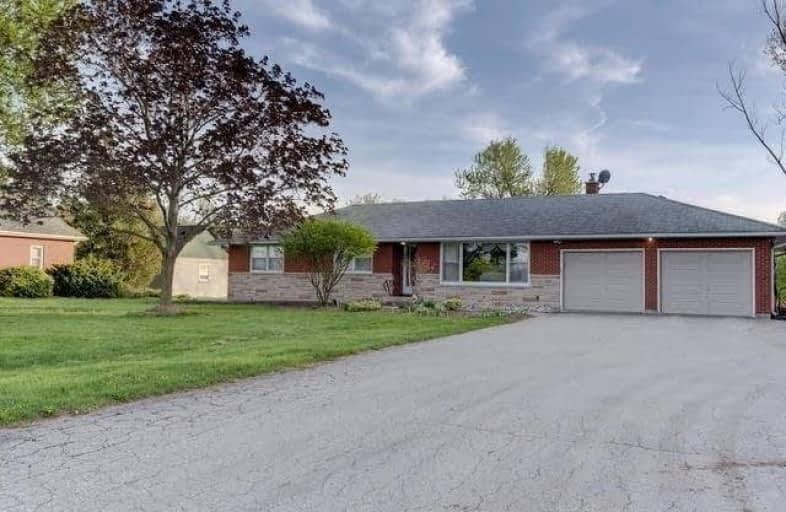Removed on Apr 15, 2019
Note: Property is not currently for sale or for rent.

-
Type: Detached
-
Style: Bungalow
-
Lot Size: 125 x 333 Feet
-
Age: No Data
-
Taxes: $4,328 per year
-
Days on Site: 67 Days
-
Added: Feb 06, 2019 (2 months on market)
-
Updated:
-
Last Checked: 3 months ago
-
MLS®#: W4353959
-
Listed By: Homelife silvercity realty inc., brokerage
Beautiful Country Bungalow Boasts Large 125*333 Ft Lot 4 Good Size Bedrooms. Large Living Rm W/Crown Moulding & Hardwood Flr. Dining Rm W/ Hardwood Flr. Eat-In Kit. W/ Breakfast Area & W/O To Large Wood Deck. Oversize Garage W/ Loft. Landscaped Front & Rear. All Bedrooms & Hallways Have Hardwood . Very Well Cared For Home.
Extras
All Elf's, All Window Coverings, Stove, Fridge, All Mirrors,, Washer And Dryer
Property Details
Facts for 13972 Dixie Road, Caledon
Status
Days on Market: 67
Last Status: Terminated
Sold Date: Jan 01, 0001
Closed Date: Jan 01, 0001
Expiry Date: Aug 06, 2019
Unavailable Date: Apr 15, 2019
Input Date: Feb 06, 2019
Property
Status: Sale
Property Type: Detached
Style: Bungalow
Area: Caledon
Community: Rural Caledon
Availability Date: 30-90
Inside
Bedrooms: 4
Bathrooms: 2
Kitchens: 1
Rooms: 6
Den/Family Room: No
Air Conditioning: Central Air
Fireplace: No
Laundry Level: Lower
Central Vacuum: Y
Washrooms: 2
Building
Basement: Full
Basement 2: Unfinished
Heat Type: Baseboard
Heat Source: Electric
Exterior: Brick
Water Supply: Municipal
Special Designation: Unknown
Parking
Driveway: Private
Garage Spaces: 2
Garage Type: Attached
Covered Parking Spaces: 10
Fees
Tax Year: 2018
Tax Legal Description: Part Of Lot 27 Con 3 Ehs Designated As
Taxes: $4,328
Land
Cross Street: Dixie /King
Municipality District: Caledon
Fronting On: East
Pool: None
Sewer: Septic
Lot Depth: 333 Feet
Lot Frontage: 125 Feet
Rooms
Room details for 13972 Dixie Road, Caledon
| Type | Dimensions | Description |
|---|---|---|
| Living Main | 4.20 x 5.14 | Hardwood Floor, Crown Moulding, Large Window |
| Dining Main | 2.55 x 3.08 | Hardwood Floor, Crown Moulding, Large Window |
| Kitchen Main | 3.40 x 3.75 | Laminate, Granite Counter |
| Breakfast Main | 1.90 x 2.70 | Hardwood Floor, W/O To Deck |
| Master Main | 3.15 x 3.97 | Hardwood Floor |
| 2nd Br Main | 2.06 x 4.74 | Hardwood Floor, Closet |
| 3rd Br Main | 3.16 x 3.41 | Hardwood Floor, Closet |
| 4th Br Main | 2.41 x 3.81 | Hardwood Floor, Closet |
| XXXXXXXX | XXX XX, XXXX |
XXXXXXX XXX XXXX |
|
| XXX XX, XXXX |
XXXXXX XXX XXXX |
$X,XXX,XXX | |
| XXXXXXXX | XXX XX, XXXX |
XXXXXXX XXX XXXX |
|
| XXX XX, XXXX |
XXXXXX XXX XXXX |
$X,XXX,XXX | |
| XXXXXXXX | XXX XX, XXXX |
XXXXXXX XXX XXXX |
|
| XXX XX, XXXX |
XXXXXX XXX XXXX |
$X,XXX,XXX | |
| XXXXXXXX | XXX XX, XXXX |
XXXX XXX XXXX |
$XXX,XXX |
| XXX XX, XXXX |
XXXXXX XXX XXXX |
$XXX,XXX |
| XXXXXXXX XXXXXXX | XXX XX, XXXX | XXX XXXX |
| XXXXXXXX XXXXXX | XXX XX, XXXX | $1,149,000 XXX XXXX |
| XXXXXXXX XXXXXXX | XXX XX, XXXX | XXX XXXX |
| XXXXXXXX XXXXXX | XXX XX, XXXX | $1,279,000 XXX XXXX |
| XXXXXXXX XXXXXXX | XXX XX, XXXX | XXX XXXX |
| XXXXXXXX XXXXXX | XXX XX, XXXX | $1,069,000 XXX XXXX |
| XXXXXXXX XXXX | XXX XX, XXXX | $590,000 XXX XXXX |
| XXXXXXXX XXXXXX | XXX XX, XXXX | $699,900 XXX XXXX |

ÉÉC Saint-Jean-Bosco
Elementary: CatholicTony Pontes (Elementary)
Elementary: PublicJames Grieve Public School
Elementary: PublicCaledon East Public School
Elementary: PublicHerb Campbell Public School
Elementary: PublicSouthFields Village (Elementary)
Elementary: PublicRobert F Hall Catholic Secondary School
Secondary: CatholicHarold M. Brathwaite Secondary School
Secondary: PublicHeart Lake Secondary School
Secondary: PublicLouise Arbour Secondary School
Secondary: PublicSt Marguerite d'Youville Secondary School
Secondary: CatholicMayfield Secondary School
Secondary: Public

