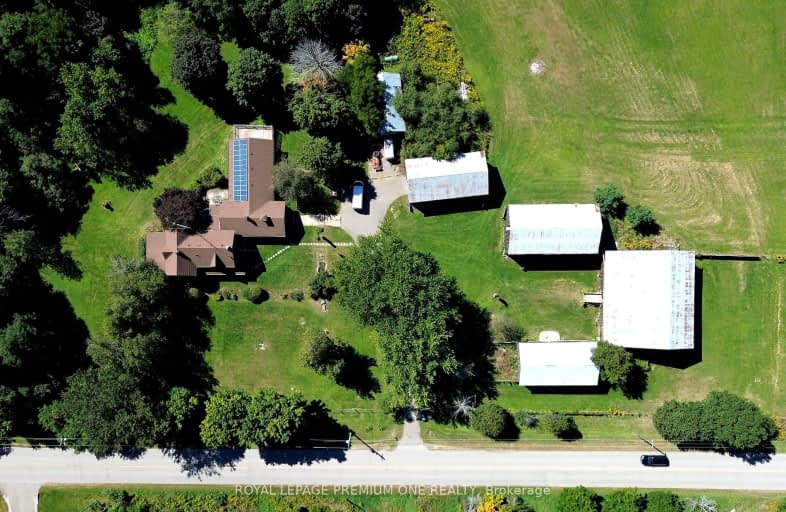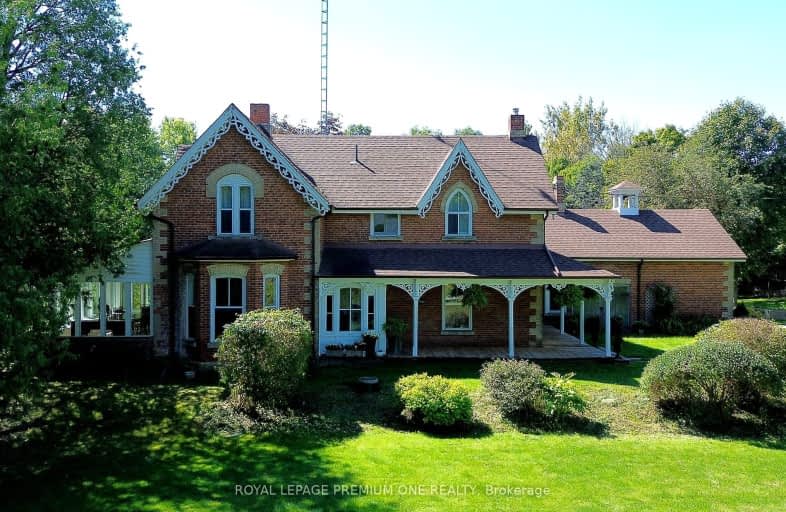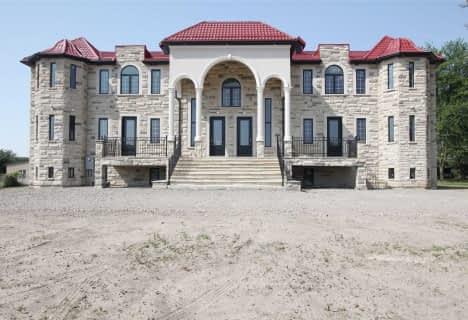
Car-Dependent
- Almost all errands require a car.
Somewhat Bikeable
- Almost all errands require a car.

ÉÉC Saint-Jean-Bosco
Elementary: CatholicTony Pontes (Elementary)
Elementary: PublicCaledon East Public School
Elementary: PublicHerb Campbell Public School
Elementary: PublicSt Rita Elementary School
Elementary: CatholicSouthFields Village (Elementary)
Elementary: PublicParkholme School
Secondary: PublicRobert F Hall Catholic Secondary School
Secondary: CatholicLouise Arbour Secondary School
Secondary: PublicSt Marguerite d'Youville Secondary School
Secondary: CatholicFletcher's Meadow Secondary School
Secondary: PublicMayfield Secondary School
Secondary: Public-
Sesquicentennial Park
11166 Bramalea Rd (Countryside Dr and Bramalea Rd), Brampton ON 9.77km -
Belfountain Conservation Area
Caledon ON L0N 1C0 11.16km -
Wexford Park
12.24km
-
TD Bank Financial Group
10908 Hurontario St, Brampton ON L7A 3R9 10.1km -
Scotiabank
10645 Bramalea Rd (Sandalwood), Brampton ON L6R 3P4 10.67km -
Scotiabank
160 Yellow Avens Blvd (at Airport Rd.), Brampton ON L6R 0M5 10.97km



