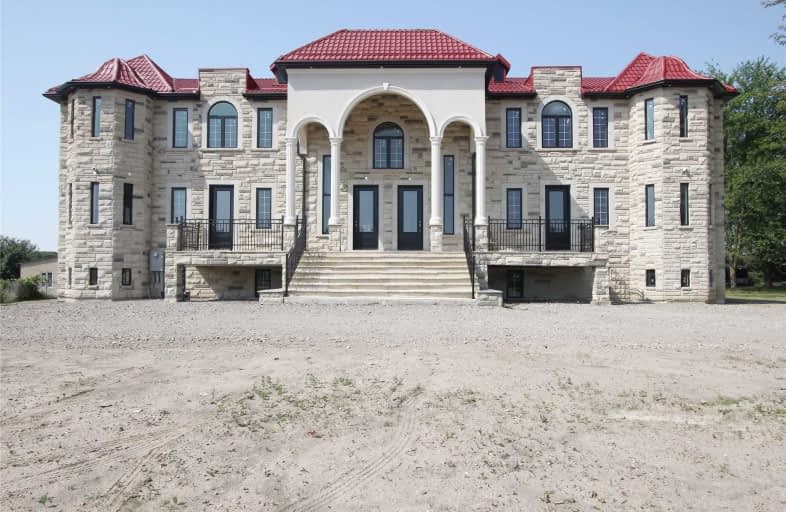Sold on Jul 11, 2020
Note: Property is not currently for sale or for rent.

-
Type: Detached
-
Style: 2-Storey
-
Size: 5000 sqft
-
Lot Size: 150 x 283 Feet
-
Age: New
-
Taxes: $1 per year
-
Days on Site: 3 Days
-
Added: Jul 08, 2020 (3 days on market)
-
Updated:
-
Last Checked: 3 months ago
-
MLS®#: W4822309
-
Listed By: Re/max champions realty inc., brokerage
Newly Custom Built Designer Home With Walk-Up Basement: 7 Bedroom,8 Washroom, 5 M/Bedroom: 10 Feet Ceiling On Main Floor & 9 Feet Ceiling On 2nd Floor: 2 Full Kitchen On M/Floor With Granite Countertop,B/Splash & B/I Appliances: Hardwood Floor Throughout : Pot Lights: Main Floor 2 Bedroom With Full Ensuite & W/Closet: 2 Grand Staircase Entrance Leading To 2nd Floor & Open To Above: 2 Huge Balcony On M/Floor & 2nd Floor:
Property Details
Facts for 14408 Bramalea Road, Caledon
Status
Days on Market: 3
Last Status: Sold
Sold Date: Jul 11, 2020
Closed Date: Sep 28, 2020
Expiry Date: Dec 30, 2020
Sold Price: $2,550,000
Unavailable Date: Jul 11, 2020
Input Date: Jul 08, 2020
Property
Status: Sale
Property Type: Detached
Style: 2-Storey
Size (sq ft): 5000
Age: New
Area: Caledon
Community: Rural Caledon
Availability Date: Tba
Inside
Bedrooms: 7
Bathrooms: 8
Kitchens: 1
Kitchens Plus: 1
Rooms: 13
Den/Family Room: Yes
Air Conditioning: Central Air
Fireplace: Yes
Washrooms: 8
Building
Basement: Sep Entrance
Basement 2: Walk-Up
Heat Type: Forced Air
Heat Source: Propane
Exterior: Brick
Exterior: Stone
UFFI: No
Water Supply Type: Bored Well
Water Supply: Well
Special Designation: Unknown
Parking
Driveway: Pvt Double
Garage Type: Other
Covered Parking Spaces: 20
Total Parking Spaces: 20
Fees
Tax Year: 2020
Tax Legal Description: Pt Lot 30 Con 4 Caledon
Taxes: $1
Land
Cross Street: Bramalea Rd/King St
Municipality District: Caledon
Fronting On: West
Pool: None
Sewer: Septic
Lot Depth: 283 Feet
Lot Frontage: 150 Feet
Acres: .50-1.99
Additional Media
- Virtual Tour: https://www.tourbuzz.net/public/vtour/display/1640410?idx=1#!/
Rooms
Room details for 14408 Bramalea Road, Caledon
| Type | Dimensions | Description |
|---|---|---|
| Living Main | - | Hardwood Floor |
| Family Main | - | Hardwood Floor |
| Kitchen Main | - | Granite Counter, B/I Appliances |
| Kitchen Main | - | Granite Counter, B/I Appliances |
| Master Main | - | Hardwood Floor, 5 Pc Ensuite, W/I Closet |
| Master Main | - | Hardwood Floor, 5 Pc Ensuite, W/I Closet |
| Master 2nd | - | Hardwood Floor, 4 Pc Ensuite, W/I Closet |
| Master 2nd | - | Hardwood Floor, 4 Pc Ensuite, W/I Closet |
| Master 2nd | - | Hardwood Floor, 4 Pc Ensuite, W/I Closet |
| Br 2nd | - | Hardwood Floor, Semi Ensuite, W/I Closet |
| Br 2nd | - | Hardwood Floor, Semi Ensuite, W/I Closet |
| XXXXXXXX | XXX XX, XXXX |
XXXX XXX XXXX |
$X,XXX,XXX |
| XXX XX, XXXX |
XXXXXX XXX XXXX |
$X,XXX,XXX | |
| XXXXXXXX | XXX XX, XXXX |
XXXX XXX XXXX |
$XXX,XXX |
| XXX XX, XXXX |
XXXXXX XXX XXXX |
$XXX,XXX |
| XXXXXXXX XXXX | XXX XX, XXXX | $2,550,000 XXX XXXX |
| XXXXXXXX XXXXXX | XXX XX, XXXX | $2,599,000 XXX XXXX |
| XXXXXXXX XXXX | XXX XX, XXXX | $679,000 XXX XXXX |
| XXXXXXXX XXXXXX | XXX XX, XXXX | $679,000 XXX XXXX |

Tony Pontes (Elementary)
Elementary: PublicMacville Public School
Elementary: PublicCaledon East Public School
Elementary: PublicSt Cornelius School
Elementary: CatholicHerb Campbell Public School
Elementary: PublicSouthFields Village (Elementary)
Elementary: PublicRobert F Hall Catholic Secondary School
Secondary: CatholicHarold M. Brathwaite Secondary School
Secondary: PublicSt. Michael Catholic Secondary School
Secondary: CatholicLouise Arbour Secondary School
Secondary: PublicSt Marguerite d'Youville Secondary School
Secondary: CatholicMayfield Secondary School
Secondary: Public- 4 bath
- 7 bed
- 2500 sqft
13576 Torbram Road, Caledon, Ontario • L7C 2S9 • Caledon East



