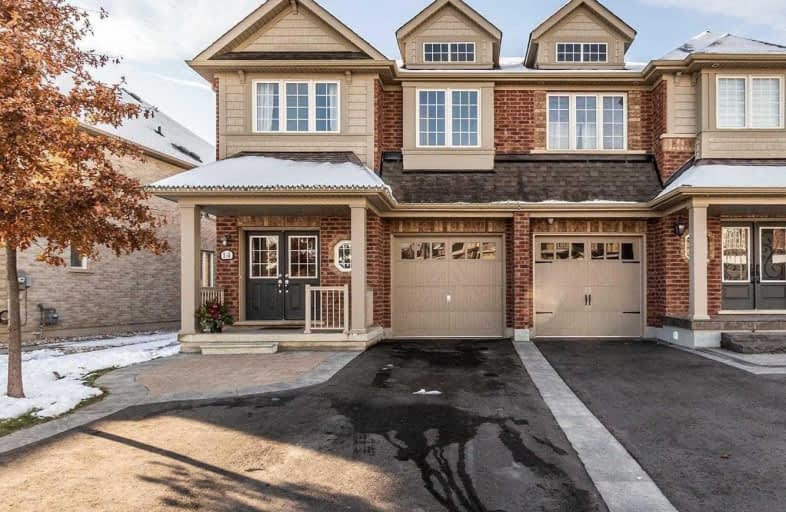Sold on Dec 14, 2018
Note: Property is not currently for sale or for rent.

-
Type: Semi-Detached
-
Style: 2-Storey
-
Size: 2000 sqft
-
Lot Size: 32.19 x 118 Feet
-
Age: No Data
-
Taxes: $3,999 per year
-
Days on Site: 7 Days
-
Added: Sep 07, 2019 (1 week on market)
-
Updated:
-
Last Checked: 3 months ago
-
MLS®#: W4318564
-
Listed By: Re/max real estate centre inc., brokerage
Spotless 2100 Sqft Home In Amazing Child Safe Location Double Door Entry Grand Foyer With High Ceiling & Window Functional Layout Formal Dining Room Open Concept Living Room Eat In Kitchen With Breakfast Area And Break Fast Bar Oak Staircase Lead To Generous Size Bedrooms & Open Office Area. Look Out Basement, Deep Lot Freshly Painted. Tons Of Upgrades Including Newer Wooden Flooring Pot Lights Stone Landscaping, Upgraded Light Fixtures And Window Coverings.
Extras
Convenient Location To Raise Your Family Walking Distance To School Recreation Center And Shopping Mall. Country Living In City, Natural Trails And Much More. Include All Upgraded Stainless Steel Appliances Gas Stove And Light Fixtures.
Property Details
Facts for 14 Autumn Arbour Road, Caledon
Status
Days on Market: 7
Last Status: Sold
Sold Date: Dec 14, 2018
Closed Date: Jan 07, 2019
Expiry Date: Mar 15, 2019
Sold Price: $707,500
Unavailable Date: Dec 14, 2018
Input Date: Dec 07, 2018
Property
Status: Sale
Property Type: Semi-Detached
Style: 2-Storey
Size (sq ft): 2000
Area: Caledon
Community: Rural Caledon
Availability Date: Tba
Inside
Bedrooms: 3
Bedrooms Plus: 1
Bathrooms: 3
Kitchens: 1
Rooms: 7
Den/Family Room: Yes
Air Conditioning: Central Air
Fireplace: Yes
Laundry Level: Upper
Central Vacuum: Y
Washrooms: 3
Building
Basement: Unfinished
Heat Type: Forced Air
Heat Source: Gas
Exterior: Brick
Exterior: Vinyl Siding
Water Supply: Municipal
Special Designation: Unknown
Parking
Driveway: Private
Garage Spaces: 1
Garage Type: Attached
Covered Parking Spaces: 3
Total Parking Spaces: 4
Fees
Tax Year: 2018
Tax Legal Description: Plan 43M1855 Pt Lot 8 Rp 43R34492 Part 8
Taxes: $3,999
Highlights
Feature: Fenced Yard
Feature: Park
Feature: Public Transit
Feature: School
Land
Cross Street: Kennedy Rd/Dougall
Municipality District: Caledon
Fronting On: West
Parcel Number: 142353297
Pool: None
Sewer: Sewers
Lot Depth: 118 Feet
Lot Frontage: 32.19 Feet
Additional Media
- Virtual Tour: https://unbranded.youriguide.com/14_autumn_arbour_rd_caledon_on
Rooms
Room details for 14 Autumn Arbour Road, Caledon
| Type | Dimensions | Description |
|---|---|---|
| Dining Main | 2.96 x 5.76 | Hardwood Floor, Coffered Ceiling, Separate Rm |
| Living Main | 3.23 x 5.54 | Hardwood Floor, Pot Lights, Open Concept |
| Kitchen Main | 2.28 x 6.31 | Quartz Counter, Eat-In Kitchen, W/O To Patio |
| Master 2nd | 3.74 x 5.41 | 5 Pc Ensuite, W/I Closet, Window |
| 2nd Br 2nd | 2.78 x 5.60 | Laminate, Closet, Window |
| 3rd Br 2nd | 3.08 x 3.76 | Laminate, W/I Closet, Window |
| Loft 2nd | 2.99 x 2.43 | Laminate, Open Concept |
| Rec Bsmt | 5.97 x 5.47 | Unfinished, Open Concept, L-Shaped Room |
| Utility Bsmt | 2.59 x 9.91 | Unfinished, Concrete Floor |
| XXXXXXXX | XXX XX, XXXX |
XXXX XXX XXXX |
$XXX,XXX |
| XXX XX, XXXX |
XXXXXX XXX XXXX |
$XXX,XXX | |
| XXXXXXXX | XXX XX, XXXX |
XXXXXXX XXX XXXX |
|
| XXX XX, XXXX |
XXXXXX XXX XXXX |
$XXX,XXX | |
| XXXXXXXX | XXX XX, XXXX |
XXXXXXX XXX XXXX |
|
| XXX XX, XXXX |
XXXXXX XXX XXXX |
$XXX,XXX |
| XXXXXXXX XXXX | XXX XX, XXXX | $707,500 XXX XXXX |
| XXXXXXXX XXXXXX | XXX XX, XXXX | $599,000 XXX XXXX |
| XXXXXXXX XXXXXXX | XXX XX, XXXX | XXX XXXX |
| XXXXXXXX XXXXXX | XXX XX, XXXX | $739,900 XXX XXXX |
| XXXXXXXX XXXXXXX | XXX XX, XXXX | XXX XXXX |
| XXXXXXXX XXXXXX | XXX XX, XXXX | $749,900 XXX XXXX |

ÉÉC Saint-Jean-Bosco
Elementary: CatholicTony Pontes (Elementary)
Elementary: PublicSt Stephen Separate School
Elementary: CatholicSt. Josephine Bakhita Catholic Elementary School
Elementary: CatholicSt Rita Elementary School
Elementary: CatholicSouthFields Village (Elementary)
Elementary: PublicParkholme School
Secondary: PublicHarold M. Brathwaite Secondary School
Secondary: PublicHeart Lake Secondary School
Secondary: PublicSt Marguerite d'Youville Secondary School
Secondary: CatholicFletcher's Meadow Secondary School
Secondary: PublicMayfield Secondary School
Secondary: Public

