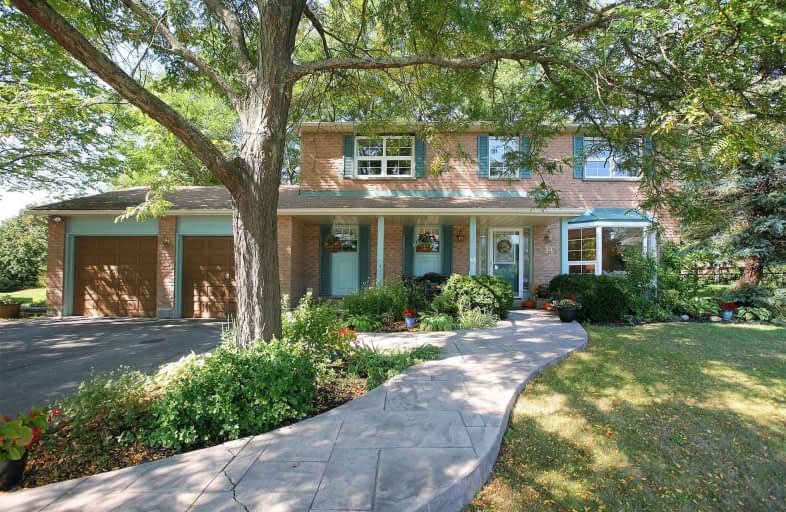Sold on Jun 21, 2019
Note: Property is not currently for sale or for rent.

-
Type: Detached
-
Style: 2-Storey
-
Lot Size: 80.88 x 159.94 Feet
-
Age: 31-50 years
-
Taxes: $4,469 per year
-
Days on Site: 156 Days
-
Added: Sep 07, 2019 (5 months on market)
-
Updated:
-
Last Checked: 3 months ago
-
MLS®#: W4337499
-
Listed By: Royal lepage/j & d division, brokerage
Caledon Is Calling. In The Heart Of Palgrave Nestled On A Large Premium Lot This Home Offers Exceptional Style & Value Backing Onto The Caledon Trailway. Step Outside & Enjoy Nature In Your Own Backyard. This Bright 3+1 Bed Home Is Freshly Painted, Boasts Great Curb Appeal & Is Walking Distance To School & Parks. A Ren Kitchen, Mn Fl Fam Rm W/ Fireplace & Walk-Out To A Pool-Sz Yard. The L/L Rec Rm,Stone F/P & A Lrge 4th Bdrm & 3 Pce Bth.
Extras
Stove, Fridge, Washer & Dryer, Garage Door Opener & Remote, Tankless Water Heater, All Electric Light Fixtures (Excl: Dining & Kitchen). Exclude: Master Curtains & Rod, Blue Bdrm Curtains. Easy To Show. Large Lot
Property Details
Facts for 14 Darrowby Crescent, Caledon
Status
Days on Market: 156
Last Status: Sold
Sold Date: Jun 21, 2019
Closed Date: Jul 02, 2019
Expiry Date: Aug 31, 2019
Sold Price: $910,000
Unavailable Date: Jun 21, 2019
Input Date: Jan 15, 2019
Property
Status: Sale
Property Type: Detached
Style: 2-Storey
Age: 31-50
Area: Caledon
Community: Palgrave
Availability Date: 60-90 Days
Inside
Bedrooms: 3
Bedrooms Plus: 1
Bathrooms: 4
Kitchens: 1
Rooms: 7
Den/Family Room: Yes
Air Conditioning: Central Air
Fireplace: Yes
Laundry Level: Main
Washrooms: 4
Building
Basement: Finished
Heat Type: Forced Air
Heat Source: Gas
Exterior: Brick
Water Supply: Municipal
Special Designation: Unknown
Parking
Driveway: Private
Garage Spaces: 2
Garage Type: Attached
Covered Parking Spaces: 4
Total Parking Spaces: 6
Fees
Tax Year: 2018
Tax Legal Description: Pcl 16-1, Sec 43M507; Lt 16, Pl 43M507; Caledon
Taxes: $4,469
Land
Cross Street: Patterson/50
Municipality District: Caledon
Fronting On: West
Pool: None
Sewer: Septic
Lot Depth: 159.94 Feet
Lot Frontage: 80.88 Feet
Acres: .50-1.99
Additional Media
- Virtual Tour: http://tours.bizzimage.com/ub/111260
Rooms
Room details for 14 Darrowby Crescent, Caledon
| Type | Dimensions | Description |
|---|---|---|
| Kitchen Main | 3.43 x 4.47 | Stone Counter, O/Looks Backyard, Renovated |
| Living Main | 3.43 x 6.86 | Open Concept, Bay Window, Combined W/Dining |
| Family Main | 3.43 x 4.42 | Fireplace, W/O To Deck, Broadloom |
| Laundry Main | 2.21 x 2.31 | B/I Shelves, Access To Garage |
| Master 2nd | 4.01 x 4.70 | Ensuite Bath, W/I Closet, O/Looks Frontyard |
| 2nd Br 2nd | 3.40 x 3.51 | O/Looks Backyard, Broadloom, Closet |
| 3rd Br 2nd | 2.54 x 4.57 | O/Looks Backyard, Broadloom, Closet |
| Rec Lower | 5.56 x 6.65 | Fireplace, Broadloom, 3 Pc Ensuite |
| Br Lower | 3.33 x 3.35 | Closet, Ensuite Bath, Broadloom |
| Other Lower | 2.21 x 2.49 |
| XXXXXXXX | XXX XX, XXXX |
XXXX XXX XXXX |
$XXX,XXX |
| XXX XX, XXXX |
XXXXXX XXX XXXX |
$XXX,XXX | |
| XXXXXXXX | XXX XX, XXXX |
XXXXXXX XXX XXXX |
|
| XXX XX, XXXX |
XXXXXX XXX XXXX |
$XXX,XXX |
| XXXXXXXX XXXX | XXX XX, XXXX | $910,000 XXX XXXX |
| XXXXXXXX XXXXXX | XXX XX, XXXX | $949,000 XXX XXXX |
| XXXXXXXX XXXXXXX | XXX XX, XXXX | XXX XXXX |
| XXXXXXXX XXXXXX | XXX XX, XXXX | $998,000 XXX XXXX |

St James Separate School
Elementary: CatholicCaledon East Public School
Elementary: PublicTottenham Public School
Elementary: PublicFather F X O'Reilly School
Elementary: CatholicPalgrave Public School
Elementary: PublicSt Cornelius School
Elementary: CatholicSt Thomas Aquinas Catholic Secondary School
Secondary: CatholicRobert F Hall Catholic Secondary School
Secondary: CatholicHumberview Secondary School
Secondary: PublicSt. Michael Catholic Secondary School
Secondary: CatholicLouise Arbour Secondary School
Secondary: PublicMayfield Secondary School
Secondary: Public- 2 bath
- 3 bed
- 2500 sqft
33 Pine Avenue, Caledon, Ontario • L7E 0L7 • Palgrave



