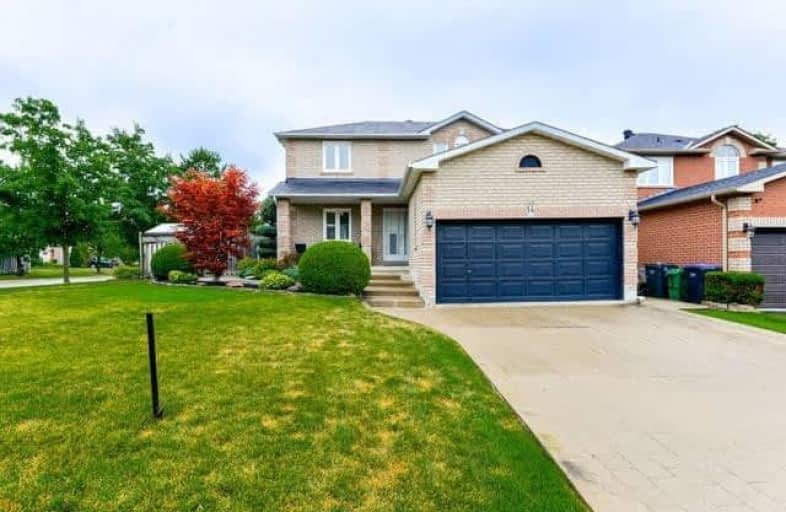
Holy Family School
Elementary: Catholic
1.15 km
Ellwood Memorial Public School
Elementary: Public
1.08 km
St John the Baptist Elementary School
Elementary: Catholic
1.64 km
James Bolton Public School
Elementary: Public
1.53 km
Allan Drive Middle School
Elementary: Public
0.65 km
St. John Paul II Catholic Elementary School
Elementary: Catholic
2.07 km
Humberview Secondary School
Secondary: Public
1.29 km
St. Michael Catholic Secondary School
Secondary: Catholic
2.66 km
Sandalwood Heights Secondary School
Secondary: Public
13.25 km
Cardinal Ambrozic Catholic Secondary School
Secondary: Catholic
11.13 km
Mayfield Secondary School
Secondary: Public
13.10 km
Castlebrooke SS Secondary School
Secondary: Public
11.63 km














