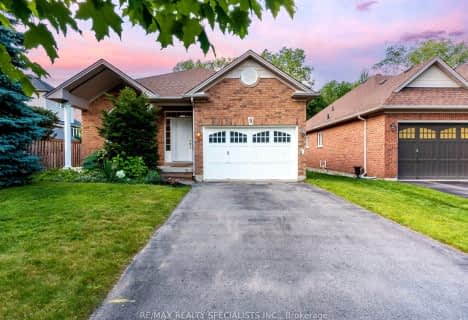
Macville Public School
Elementary: Public
7.19 km
Caledon East Public School
Elementary: Public
1.20 km
Caledon Central Public School
Elementary: Public
8.69 km
Palgrave Public School
Elementary: Public
9.38 km
St Cornelius School
Elementary: Catholic
2.63 km
Herb Campbell Public School
Elementary: Public
9.13 km
Robert F Hall Catholic Secondary School
Secondary: Catholic
1.20 km
Humberview Secondary School
Secondary: Public
11.26 km
St. Michael Catholic Secondary School
Secondary: Catholic
10.23 km
Louise Arbour Secondary School
Secondary: Public
14.88 km
St Marguerite d'Youville Secondary School
Secondary: Catholic
15.21 km
Mayfield Secondary School
Secondary: Public
12.89 km





