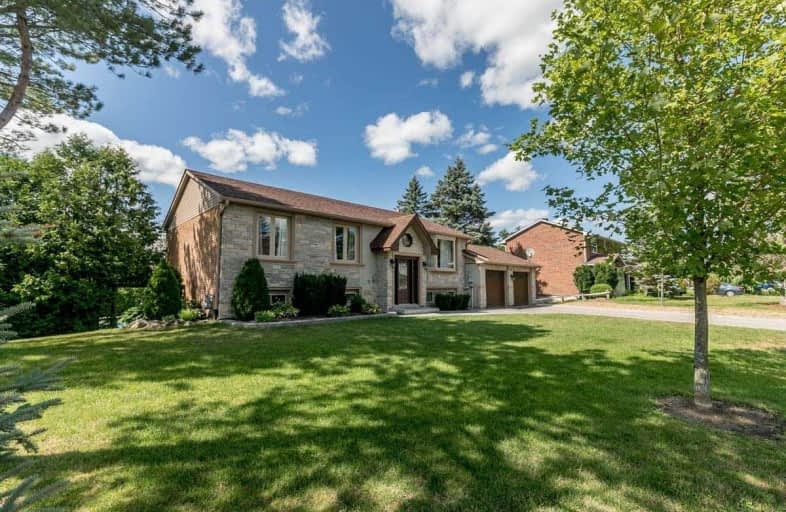Sold on Sep 02, 2020
Note: Property is not currently for sale or for rent.

-
Type: Detached
-
Style: Bungalow-Raised
-
Size: 1100 sqft
-
Lot Size: 93.46 x 152.35 Feet
-
Age: 31-50 years
-
Taxes: $5,027 per year
-
Days on Site: 27 Days
-
Added: Aug 06, 2020 (3 weeks on market)
-
Updated:
-
Last Checked: 2 months ago
-
MLS®#: W4859927
-
Listed By: Royal lepage rcr realty, brokerage
Welcome To Picturesque Palgrave, An Outdoor Enthusiast Dream! Bonus, Also Known For It's Reputable Elementary School. This 3 Bedroom Bungalow W/ Walkout Basement Features Many Updates/Renovations And Beautiful Landscaping Welcomes You Home. Private Backyard Complete W/ Large Inground Swimming Pool, Dining Deck & Even A Garden For The Gardener In The Family. In The Winter, Cozy Up To The Wood Fireplace W/ Your Favorite Beverage And Take It All In!
Extras
S/S Fridge, S/S Dishwasher, S/S Gas Stove, Washer/Dryer, Central Vac, Garage Dr Opener W/ Remote(S), H2O Softener (O), Hwt (R), Garden/Pool Shed, Wood Fireplace (Insert 2 Yrs), A/C & Furnace (1.5 Yrs), Roof (5 Yrs), Pool Liner/Heater 2019
Property Details
Facts for 14 Herriot Street, Caledon
Status
Days on Market: 27
Last Status: Sold
Sold Date: Sep 02, 2020
Closed Date: Nov 20, 2020
Expiry Date: Nov 30, 2020
Sold Price: $978,000
Unavailable Date: Sep 02, 2020
Input Date: Aug 06, 2020
Property
Status: Sale
Property Type: Detached
Style: Bungalow-Raised
Size (sq ft): 1100
Age: 31-50
Area: Caledon
Community: Palgrave
Availability Date: 60-90
Inside
Bedrooms: 3
Bathrooms: 2
Kitchens: 1
Rooms: 6
Den/Family Room: No
Air Conditioning: Central Air
Fireplace: Yes
Washrooms: 2
Utilities
Gas: Yes
Building
Basement: Fin W/O
Heat Type: Forced Air
Heat Source: Gas
Exterior: Brick
Exterior: Stone
Water Supply: Municipal
Special Designation: Unknown
Other Structures: Garden Shed
Parking
Driveway: Private
Garage Spaces: 2
Garage Type: Attached
Covered Parking Spaces: 4
Total Parking Spaces: 6
Fees
Tax Year: 2020
Tax Legal Description: Pcl 54-1, Sec 43M507;Lt 54, Pl 43M507, Caledon
Taxes: $5,027
Land
Cross Street: Darrowby Cres & Patt
Municipality District: Caledon
Fronting On: North
Pool: Inground
Sewer: Septic
Lot Depth: 152.35 Feet
Lot Frontage: 93.46 Feet
Lot Irregularities: Irregular Corner Lot
Additional Media
- Virtual Tour: http://wylieford.homelistingtours.com/listing2/14-herriot-street
Rooms
Room details for 14 Herriot Street, Caledon
| Type | Dimensions | Description |
|---|---|---|
| Living Main | 3.86 x 4.70 | Hardwood Floor |
| Dining Main | 2.92 x 3.38 | Hardwood Floor |
| Kitchen Main | 2.90 x 4.67 | Ceramic Floor, Backsplash, O/Looks Backyard |
| Master Main | 4.14 x 3.40 | Broadloom, Semi Ensuite |
| 2nd Br Main | 2.84 x 3.30 | Broadloom |
| 3rd Br Main | 2.90 x 2.90 | Broadloom |
| Rec Lower | 4.95 x 8.10 | Broadloom, W/O To Yard, Fireplace |
| Den Lower | 2.87 x 4.62 | Broadloom, Above Grade Window |
| XXXXXXXX | XXX XX, XXXX |
XXXX XXX XXXX |
$XXX,XXX |
| XXX XX, XXXX |
XXXXXX XXX XXXX |
$XXX,XXX |
| XXXXXXXX XXXX | XXX XX, XXXX | $978,000 XXX XXXX |
| XXXXXXXX XXXXXX | XXX XX, XXXX | $995,000 XXX XXXX |

St James Separate School
Elementary: CatholicCaledon East Public School
Elementary: PublicTottenham Public School
Elementary: PublicFather F X O'Reilly School
Elementary: CatholicPalgrave Public School
Elementary: PublicSt Cornelius School
Elementary: CatholicSt Thomas Aquinas Catholic Secondary School
Secondary: CatholicRobert F Hall Catholic Secondary School
Secondary: CatholicHumberview Secondary School
Secondary: PublicSt. Michael Catholic Secondary School
Secondary: CatholicLouise Arbour Secondary School
Secondary: PublicMayfield Secondary School
Secondary: Public- 2 bath
- 3 bed
- 2500 sqft
33 Pine Avenue, Caledon, Ontario • L7E 0L7 • Palgrave



