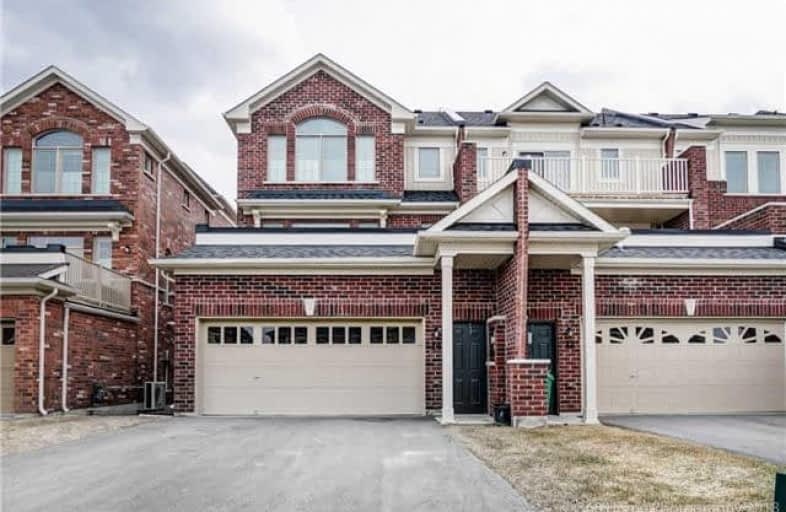Sold on Jul 01, 2018
Note: Property is not currently for sale or for rent.

-
Type: Att/Row/Twnhouse
-
Style: 3-Storey
-
Lot Size: 28.35 x 82.02 Feet
-
Age: 0-5 years
-
Taxes: $3,993 per year
-
Days on Site: 88 Days
-
Added: Sep 07, 2019 (2 months on market)
-
Updated:
-
Last Checked: 3 months ago
-
MLS®#: W4086535
-
Listed By: Kingsway real estate, brokerage
Astonishing End Unit Townhouse In East Caledon - Bright And Spacious Main Floor Has Open Concept With Extra Large Living Room And W/O To Balcony. Eat-In Kitchen With Island And Granite Counter Top. W/I Pantry From Dining And Thousands Spent In Builder Upgrades! W/O To Patio From Dining Room. - Large Double Car Garage. Master Bedroom Has Ensuite And W/I Closet. Ground Floor Finished W/O With 12 Ft Ceilings And 3Pc Bath.
Extras
Includes S/S Fridge, Gas Stove, Microwave, Dishwasher, Washer, Dryer, All Elfs, All Window Coverings Exclusing Mst Bedroom Drapes.
Property Details
Facts for 14 McCardy Court, Caledon
Status
Days on Market: 88
Last Status: Sold
Sold Date: Jul 01, 2018
Closed Date: Sep 14, 2018
Expiry Date: Jul 31, 2018
Sold Price: $675,000
Unavailable Date: Jul 01, 2018
Input Date: Apr 04, 2018
Property
Status: Sale
Property Type: Att/Row/Twnhouse
Style: 3-Storey
Age: 0-5
Area: Caledon
Community: Caledon East
Availability Date: Tba
Inside
Bedrooms: 3
Bathrooms: 4
Kitchens: 1
Rooms: 6
Den/Family Room: Yes
Air Conditioning: Central Air
Fireplace: No
Washrooms: 4
Utilities
Electricity: Yes
Gas: Yes
Cable: Yes
Telephone: Yes
Building
Basement: Fin W/O
Heat Type: Forced Air
Heat Source: Gas
Exterior: Brick
Energy Certificate: N
Green Verification Status: N
Water Supply Type: Unknown
Water Supply: Municipal
Physically Handicapped-Equipped: N
Special Designation: Unknown
Retirement: N
Parking
Driveway: Private
Garage Spaces: 2
Garage Type: Attached
Covered Parking Spaces: 2
Total Parking Spaces: 4
Fees
Tax Year: 2017
Tax Legal Description: Partyof Block 130 Plan 43M1921 Designated As Part
Taxes: $3,993
Highlights
Feature: Library
Feature: School
Feature: Wooded/Treed
Land
Cross Street: Old Church/Airport R
Municipality District: Caledon
Fronting On: South
Pool: None
Sewer: Sewers
Lot Depth: 82.02 Feet
Lot Frontage: 28.35 Feet
Waterfront: None
Rooms
Room details for 14 McCardy Court, Caledon
| Type | Dimensions | Description |
|---|---|---|
| Living Main | 6.03 x 3.69 | Hardwood Floor, Open Concept |
| Kitchen Main | 3.35 x 5.48 | Tile Floor, Granite Counter |
| Dining Main | 2.74 x 4.60 | Hardwood Floor, W/O To Deck |
| Master Upper | 3.53 x 4.60 | 4 Pc Ensuite, W/I Closet, California Shutters |
| 2nd Br Upper | 3.07 x 3.23 | Closet |
| 3rd Br Upper | 3.04 x 3.08 | Closet |
| Rec Lower | 5.73 x 5.36 | Finished |
| XXXXXXXX | XXX XX, XXXX |
XXXX XXX XXXX |
$XXX,XXX |
| XXX XX, XXXX |
XXXXXX XXX XXXX |
$XXX,XXX |
| XXXXXXXX XXXX | XXX XX, XXXX | $675,000 XXX XXXX |
| XXXXXXXX XXXXXX | XXX XX, XXXX | $699,900 XXX XXXX |

Macville Public School
Elementary: PublicCaledon East Public School
Elementary: PublicPalgrave Public School
Elementary: PublicSt Cornelius School
Elementary: CatholicSt Nicholas Elementary School
Elementary: CatholicHerb Campbell Public School
Elementary: PublicRobert F Hall Catholic Secondary School
Secondary: CatholicHumberview Secondary School
Secondary: PublicSt. Michael Catholic Secondary School
Secondary: CatholicLouise Arbour Secondary School
Secondary: PublicSt Marguerite d'Youville Secondary School
Secondary: CatholicMayfield Secondary School
Secondary: Public

