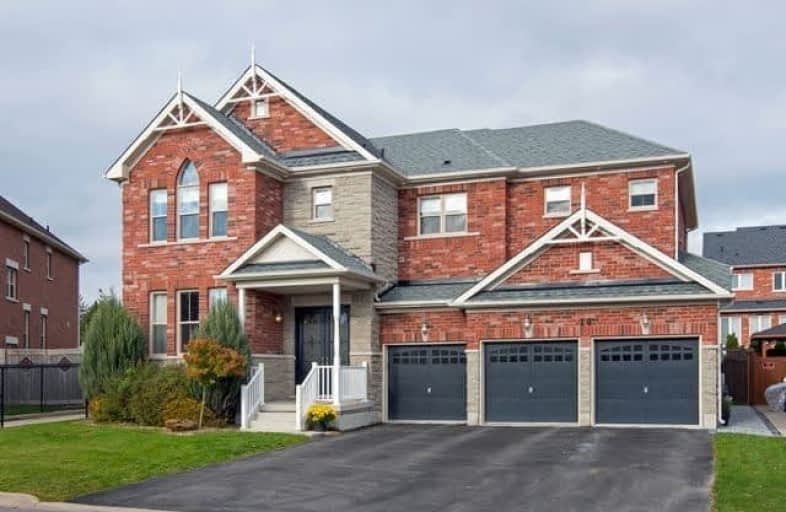Sold on May 15, 2019
Note: Property is not currently for sale or for rent.

-
Type: Detached
-
Style: 2-Storey
-
Size: 3500 sqft
-
Lot Size: 59.19 x 110 Feet
-
Age: 6-15 years
-
Taxes: $7,388 per year
-
Days on Site: 15 Days
-
Added: Sep 07, 2019 (2 weeks on market)
-
Updated:
-
Last Checked: 3 months ago
-
MLS®#: W4432789
-
Listed By: Royal lepage rcr realty, brokerage
One Of The Largest Homes In The Neighbourhood Over 6000 Sqft Of Living Space With 6 Bedrooms!Situated On A Quiet Court And Walking Distance To The Schools. Stunning Decor And Many Upgraded Features.Suitable For A Large Family With A Kitchen Complete With Centre Island And Butler Pantry. Mnflr Office, Outdoor Oasis With Fireplace And Outdoor Kitchen W/Granite. Lower Level Professionally Finished With Gym/Pool Table,Bar And Separate Living Quarters. Great Value
Extras
Each Bedroom Has Access To A Bathroom.Large Master With Spa Like Bathroom & Heated Floors! Custom Closet Organizers,Crown Molding,Wainscotting,Iron Rail,Upgraded Light Fixtures, Stainless Steel Appliances, 3 Garage Door Openers And More!
Property Details
Facts for 14 Oceans Pond Court, Caledon
Status
Days on Market: 15
Last Status: Sold
Sold Date: May 15, 2019
Closed Date: Aug 28, 2019
Expiry Date: Jun 30, 2019
Sold Price: $1,350,000
Unavailable Date: May 15, 2019
Input Date: Apr 30, 2019
Property
Status: Sale
Property Type: Detached
Style: 2-Storey
Size (sq ft): 3500
Age: 6-15
Area: Caledon
Community: Caledon East
Availability Date: 30/60/90/120+
Inside
Bedrooms: 5
Bedrooms Plus: 1
Bathrooms: 5
Kitchens: 1
Rooms: 10
Den/Family Room: Yes
Air Conditioning: Central Air
Fireplace: Yes
Laundry Level: Upper
Central Vacuum: Y
Washrooms: 5
Building
Basement: Finished
Heat Type: Forced Air
Heat Source: Gas
Exterior: Brick
Exterior: Stone
Water Supply Type: Unknown
Water Supply: Municipal
Special Designation: Unknown
Parking
Driveway: Private
Garage Spaces: 3
Garage Type: Attached
Covered Parking Spaces: 6
Total Parking Spaces: 9
Fees
Tax Year: 2018
Tax Legal Description: Plan 43M1840 Lot 91
Taxes: $7,388
Highlights
Feature: Cul De Sac
Land
Cross Street: Old Church/ Atchison
Municipality District: Caledon
Fronting On: East
Pool: None
Sewer: Sewers
Lot Depth: 110 Feet
Lot Frontage: 59.19 Feet
Lot Irregularities: Room For A Pool!
Additional Media
- Virtual Tour: http://tours.viewpointimaging.ca/ue/Kr71x
Rooms
Room details for 14 Oceans Pond Court, Caledon
| Type | Dimensions | Description |
|---|---|---|
| Kitchen Main | 4.81 x 6.28 | Centre Island, Granite Counter, Pantry |
| Living Main | 3.66 x 4.33 | Hardwood Floor, Crown Moulding |
| Dining Main | 3.67 x 4.45 | Hardwood Floor, Crown Moulding |
| Family Main | 4.87 x 4.26 | Hardwood Floor, Crown Moulding, Pot Lights |
| Den Main | 3.05 x 3.92 | Hardwood Floor, Crown Moulding |
| Master Upper | 5.02 x 5.50 | Double Closet, 5 Pc Ensuite, Soaker |
| 2nd Br Upper | 3.66 x 4.36 | Semi Ensuite, Large Closet |
| 3rd Br Upper | 3.63 x 4.25 | 4 Pc Bath, Combined W/Br |
| 4th Br Upper | 4.33 x 3.61 | 4 Pc Bath, Large Closet |
| 5th Br Upper | 3.63 x 4.30 | 4 Pc Ensuite, Large Closet |
| Rec Lower | 6.11 x 10.50 | Wet Bar, Fireplace, Pot Lights |
| Exercise Lower | 3.07 x 3.07 | 3 Pc Bath, Laminate |
| XXXXXXXX | XXX XX, XXXX |
XXXX XXX XXXX |
$X,XXX,XXX |
| XXX XX, XXXX |
XXXXXX XXX XXXX |
$X,XXX,XXX | |
| XXXXXXXX | XXX XX, XXXX |
XXXXXXX XXX XXXX |
|
| XXX XX, XXXX |
XXXXXX XXX XXXX |
$X,XXX,XXX | |
| XXXXXXXX | XXX XX, XXXX |
XXXXXXX XXX XXXX |
|
| XXX XX, XXXX |
XXXXXX XXX XXXX |
$X,XXX,XXX |
| XXXXXXXX XXXX | XXX XX, XXXX | $1,350,000 XXX XXXX |
| XXXXXXXX XXXXXX | XXX XX, XXXX | $1,388,000 XXX XXXX |
| XXXXXXXX XXXXXXX | XXX XX, XXXX | XXX XXXX |
| XXXXXXXX XXXXXX | XXX XX, XXXX | $1,459,000 XXX XXXX |
| XXXXXXXX XXXXXXX | XXX XX, XXXX | XXX XXXX |
| XXXXXXXX XXXXXX | XXX XX, XXXX | $1,489,900 XXX XXXX |

Macville Public School
Elementary: PublicCaledon East Public School
Elementary: PublicPalgrave Public School
Elementary: PublicSt Cornelius School
Elementary: CatholicSt Nicholas Elementary School
Elementary: CatholicHerb Campbell Public School
Elementary: PublicRobert F Hall Catholic Secondary School
Secondary: CatholicHumberview Secondary School
Secondary: PublicSt. Michael Catholic Secondary School
Secondary: CatholicLouise Arbour Secondary School
Secondary: PublicSt Marguerite d'Youville Secondary School
Secondary: CatholicMayfield Secondary School
Secondary: Public- 4 bath
- 5 bed
- 3000 sqft
111 Walker Road, Caledon, Ontario • L7C 4M9 • Caledon East
- 4 bath
- 5 bed
4 Anne Mckee Street, Caledon, Ontario • L7C 4M8 • Caledon East
- 5 bath
- 7 bed
15685 Innis Lake Road, Caledon, Ontario • L7C 3A2 • Rural Caledon





