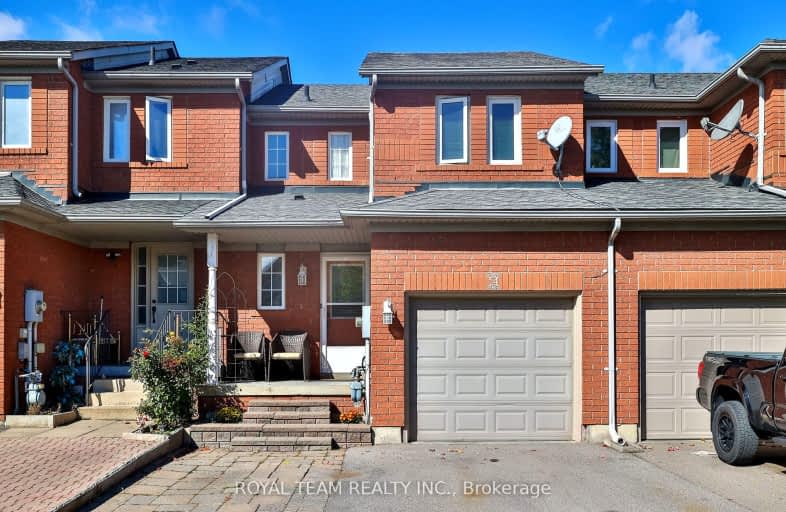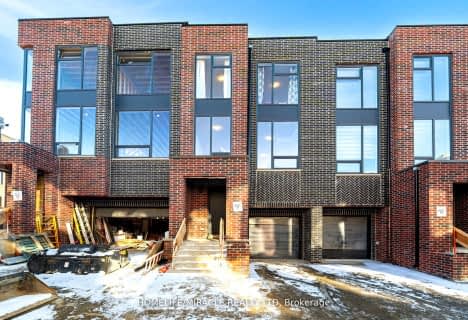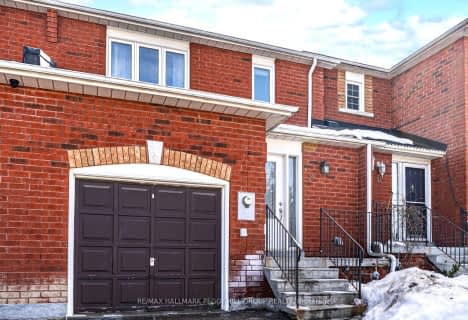Very Walkable
- Most errands can be accomplished on foot.
74
/100
Somewhat Bikeable
- Most errands require a car.
48
/100

Holy Family School
Elementary: Catholic
0.84 km
Ellwood Memorial Public School
Elementary: Public
1.14 km
St John the Baptist Elementary School
Elementary: Catholic
0.52 km
James Bolton Public School
Elementary: Public
2.71 km
Allan Drive Middle School
Elementary: Public
1.06 km
St. John Paul II Catholic Elementary School
Elementary: Catholic
3.28 km
Humberview Secondary School
Secondary: Public
2.67 km
St. Michael Catholic Secondary School
Secondary: Catholic
3.93 km
Sandalwood Heights Secondary School
Secondary: Public
11.64 km
Cardinal Ambrozic Catholic Secondary School
Secondary: Catholic
9.43 km
Mayfield Secondary School
Secondary: Public
11.70 km
Castlebrooke SS Secondary School
Secondary: Public
9.94 km
-
Humber Valley Parkette
282 Napa Valley Ave, Vaughan ON 9.43km -
Napa Valley Park
75 Napa Valley Ave, Vaughan ON 9.99km -
Chinguacousy Park
Central Park Dr (at Queen St. E), Brampton ON L6S 6G7 15.96km
-
RBC Royal Bank
12612 Hwy 50 (McEwan Drive West), Bolton ON L7E 1T6 0.97km -
TD Bank Financial Group
3978 Cottrelle Blvd, Brampton ON L6P 2R1 10.4km -
Scotiabank
1985 Cottrelle Blvd (McVean & Cottrelle), Brampton ON L6P 2Z8 10.93km









