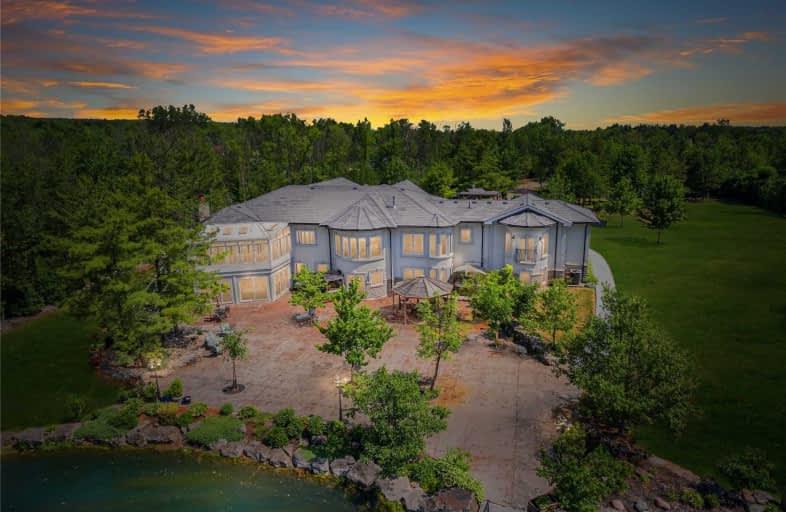Sold on Jul 11, 2020
Note: Property is not currently for sale or for rent.

-
Type: Detached
-
Style: Bungalow
-
Size: 5000 sqft
-
Lot Size: 24.4 x 0 Acres
-
Age: No Data
-
Taxes: $12,000 per year
-
Days on Site: 3 Days
-
Added: Jul 08, 2020 (3 days on market)
-
Updated:
-
Last Checked: 2 months ago
-
MLS®#: W4822603
-
Listed By: Re/max realty specialists inc., brokerage
**Video Tour Link Attached** Custom Built Estate Home Boasting Over 8000 Sqft Of Luxury Living Space Situated On 24.4 Acres Of Privacy W/ No Expenses Spared Both Inside & Out. Enjoy The Finest Of Finishes Including Brazilian Hardwood, Imported Stone, German Engineered Windows, Custom Millwork & "Slate" Lifetime Roof. Gourmet Kitchen W/ A Walk-Out To The Sun Room. The Walk-Out Basement Boasts 10Ft Ceilings W/ Heated Floors Throughout, A 2nd Kitchen, Rec Room,
Extras
Cont: Wine Cellar, 2 Bedrooms & A 3 Car Underground Parking (7 Total). The Exterior Includes Extensive Landscaping With 2 Private Ponds W/ A Bridge, Natural Stones Throughout The Property, A Hot Tub, Exterior Pizza Maker, And Much More.
Property Details
Facts for 14180 Heritage Road, Caledon
Status
Days on Market: 3
Last Status: Sold
Sold Date: Jul 11, 2020
Closed Date: Mar 04, 2021
Expiry Date: Jan 31, 2021
Sold Price: $3,100,000
Unavailable Date: Jul 11, 2020
Input Date: Jul 08, 2020
Prior LSC: Listing with no contract changes
Property
Status: Sale
Property Type: Detached
Style: Bungalow
Size (sq ft): 5000
Area: Caledon
Community: Caledon East
Availability Date: Tbd
Inside
Bedrooms: 3
Bedrooms Plus: 2
Bathrooms: 6
Kitchens: 1
Kitchens Plus: 1
Rooms: 11
Den/Family Room: Yes
Air Conditioning: Central Air
Fireplace: Yes
Laundry Level: Main
Washrooms: 6
Building
Basement: Fin W/O
Basement 2: Sep Entrance
Heat Type: Forced Air
Heat Source: Gas
Exterior: Stone
Exterior: Stucco/Plaster
Water Supply: Municipal
Special Designation: Unknown
Other Structures: Drive Shed
Parking
Driveway: Private
Garage Spaces: 7
Garage Type: Attached
Covered Parking Spaces: 40
Total Parking Spaces: 47
Fees
Tax Year: 2020
Tax Legal Description: Ptlt28Con6Whschinguacousy,Pt1,43R16419;Caledon
Taxes: $12,000
Highlights
Feature: Lake/Pond
Feature: Wooded/Treed
Land
Cross Street: King Street/Heritage
Municipality District: Caledon
Fronting On: East
Pool: None
Sewer: Septic
Lot Frontage: 24.4 Acres
Acres: 10-24.99
Zoning: A1
Additional Media
- Virtual Tour: https://tours.digenovamedia.ca/14180-heritage-rd-caledon-on-l7c-1p5
Rooms
Room details for 14180 Heritage Road, Caledon
| Type | Dimensions | Description |
|---|---|---|
| Kitchen Main | 8.53 x 4.78 | B/I Appliances, W/O To Sunroom, Custom Backsplash |
| Dining Main | 6.10 x 4.27 | Hardwood Floor, Formal Rm, Coffered Ceiling |
| Living Main | 5.84 x 4.98 | Fireplace, Hardwood Floor, W/O To Sunroom |
| Family Main | 4.88 x 6.40 | Hardwood Floor, Fireplace |
| Office Main | 3.05 x 2.44 | Hardwood Floor, Pocket Doors, Crown Moulding |
| Master Main | 7.04 x 5.66 | 5 Pc Ensuite, Hardwood Floor, W/I Closet |
| 2nd Br Main | 4.27 x 4.27 | 4 Pc Ensuite, Double Closet, Hardwood Floor |
| 3rd Br Main | 4.27 x 5.79 | 4 Pc Ensuite, Double Closet, Hardwood Floor |
| Rec Bsmt | 14.07 x 9.55 | Open Concept, Heated Floor, W/O To Sunroom |
| Living Bsmt | 7.17 x 5.10 | Fireplace, Open Concept, Heated Floor |
| Kitchen Bsmt | 3.57 x 3.62 | Granite Counter, Centre Island, Heated Floor |
| 4th Br Bsmt | 7.04 x 5.66 | W/I Closet, 3 Pc Ensuite, Heated Floor |
| XXXXXXXX | XXX XX, XXXX |
XXXX XXX XXXX |
$X,XXX,XXX |
| XXX XX, XXXX |
XXXXXX XXX XXXX |
$X,XXX,XXX | |
| XXXXXXXX | XXX XX, XXXX |
XXXXXXXX XXX XXXX |
|
| XXX XX, XXXX |
XXXXXX XXX XXXX |
$X,XXX,XXX | |
| XXXXXXXX | XXX XX, XXXX |
XXXXXXXX XXX XXXX |
|
| XXX XX, XXXX |
XXXXXX XXX XXXX |
$X,XXX,XXX | |
| XXXXXXXX | XXX XX, XXXX |
XXXXXXX XXX XXXX |
|
| XXX XX, XXXX |
XXXXXX XXX XXXX |
$X,XXX,XXX | |
| XXXXXXXX | XXX XX, XXXX |
XXXXXXXX XXX XXXX |
|
| XXX XX, XXXX |
XXXXXX XXX XXXX |
$X,XXX,XXX | |
| XXXXXXXX | XXX XX, XXXX |
XXXXXXXX XXX XXXX |
|
| XXX XX, XXXX |
XXXXXX XXX XXXX |
$X,XXX,XXX |
| XXXXXXXX XXXX | XXX XX, XXXX | $3,100,000 XXX XXXX |
| XXXXXXXX XXXXXX | XXX XX, XXXX | $3,099,999 XXX XXXX |
| XXXXXXXX XXXXXXXX | XXX XX, XXXX | XXX XXXX |
| XXXXXXXX XXXXXX | XXX XX, XXXX | $3,299,000 XXX XXXX |
| XXXXXXXX XXXXXXXX | XXX XX, XXXX | XXX XXXX |
| XXXXXXXX XXXXXX | XXX XX, XXXX | $3,599,000 XXX XXXX |
| XXXXXXXX XXXXXXX | XXX XX, XXXX | XXX XXXX |
| XXXXXXXX XXXXXX | XXX XX, XXXX | $3,990,900 XXX XXXX |
| XXXXXXXX XXXXXXXX | XXX XX, XXXX | XXX XXXX |
| XXXXXXXX XXXXXX | XXX XX, XXXX | $3,990,000 XXX XXXX |
| XXXXXXXX XXXXXXXX | XXX XX, XXXX | XXX XXXX |
| XXXXXXXX XXXXXX | XXX XX, XXXX | $3,900,000 XXX XXXX |

Credit View Public School
Elementary: PublicJoseph Gibbons Public School
Elementary: PublicGlen Williams Public School
Elementary: PublicPark Public School
Elementary: PublicHoly Cross Catholic School
Elementary: CatholicAlloa Public School
Elementary: PublicGary Allan High School - Halton Hills
Secondary: PublicParkholme School
Secondary: PublicChrist the King Catholic Secondary School
Secondary: CatholicFletcher's Meadow Secondary School
Secondary: PublicGeorgetown District High School
Secondary: PublicSt Edmund Campion Secondary School
Secondary: Catholic- 3 bath
- 4 bed
- 3500 sqft
15139 Rockside Road, Caledon, Ontario • L7C 1V4 • Rural Caledon



